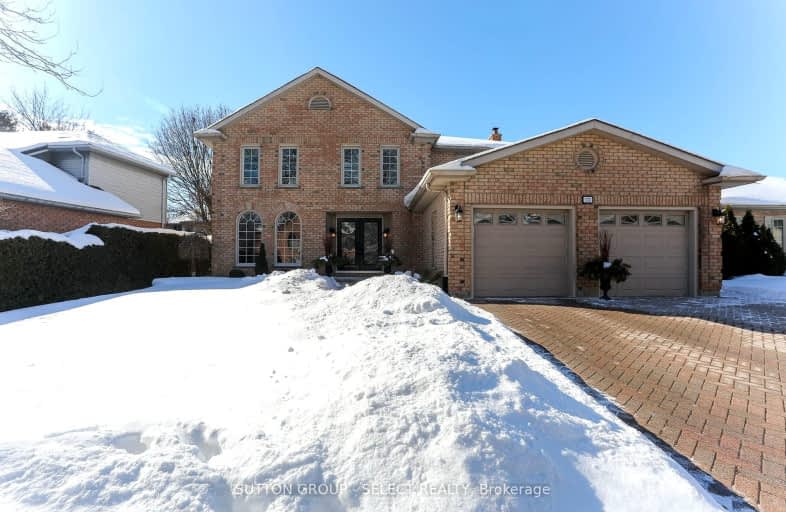Car-Dependent
- Most errands require a car.
Good Transit
- Some errands can be accomplished by public transportation.
Bikeable
- Some errands can be accomplished on bike.

St. Kateri Separate School
Elementary: CatholicRyerson Public School
Elementary: PublicStoneybrook Public School
Elementary: PublicMasonville Public School
Elementary: PublicLouise Arbour French Immersion Public School
Elementary: PublicJack Chambers Public School
Elementary: PublicÉcole secondaire Gabriel-Dumont
Secondary: PublicÉcole secondaire catholique École secondaire Monseigneur-Bruyère
Secondary: CatholicMother Teresa Catholic Secondary School
Secondary: CatholicLondon Central Secondary School
Secondary: PublicMedway High School
Secondary: PublicA B Lucas Secondary School
Secondary: Public-
Dog Park
Adelaide St N (Windemere Ave), London ON 1.41km -
TD Green Energy Park
Hillview Blvd, London ON 1.53km -
Doidge Park
269 Cheapside St (at Wellington St.), London ON 1.95km
-
Scotiabank
1151 Richmond St, London ON N6A 3K7 1.2km -
TD Canada Trust Branch and ATM
1137 Richmond St, London ON N6A 3K6 1.31km -
TD Bank Financial Group
1663 Richmond St, London ON N6G 2N3 1.46km
- 2 bath
- 5 bed
- 3000 sqft
1312 Corley Drive North Drive East, London, Ontario • N6G 4K5 • North A













