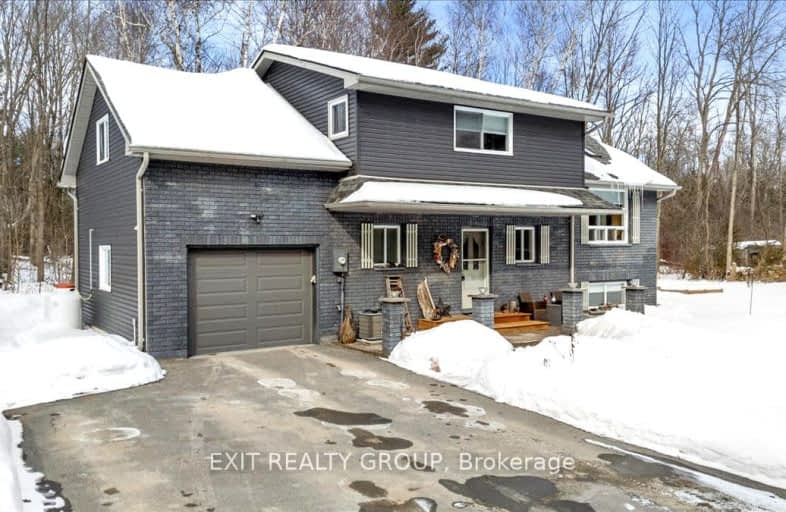Car-Dependent
- Almost all errands require a car.
0
/100
Somewhat Bikeable
- Most errands require a car.
27
/100

North Trenton Public School
Elementary: Public
10.55 km
Smithfield Public School
Elementary: Public
5.45 km
St Paul Catholic Elementary School
Elementary: Catholic
8.90 km
Prince Charles Public School
Elementary: Public
9.40 km
Murray Centennial Public School
Elementary: Public
8.65 km
Brighton Public School
Elementary: Public
7.18 km
Sir James Whitney School for the Deaf
Secondary: Provincial
24.04 km
École secondaire publique Marc-Garneau
Secondary: Public
12.54 km
St Paul Catholic Secondary School
Secondary: Catholic
8.85 km
Trenton High School
Secondary: Public
9.37 km
Bayside Secondary School
Secondary: Public
17.75 km
East Northumberland Secondary School
Secondary: Public
7.15 km
-
Colasante R V Park & Marina
97 Carter Rd, Carrying Place ON K0K 1L0 1.86km -
Westfall Memorial Park
2525 Cty Rd 64 (Hwy 33 & Cty Rd 64), Carrying Place ON 5.97km -
Presqu'ile Provincial Park
328 Presqu'ile Pky, Brighton ON K0K 1H0 7.9km
-
Bitcoin Depot - Bitcoin ATM
13 Elizabeth St, Brighton ON K0K 1H0 7.3km -
BMO Bank of Montreal
1 Main St, Brighton ON K0K 1H0 7.5km -
TD Bank Financial Group
14 Main St, Brighton ON K0K 1H0 7.55km
