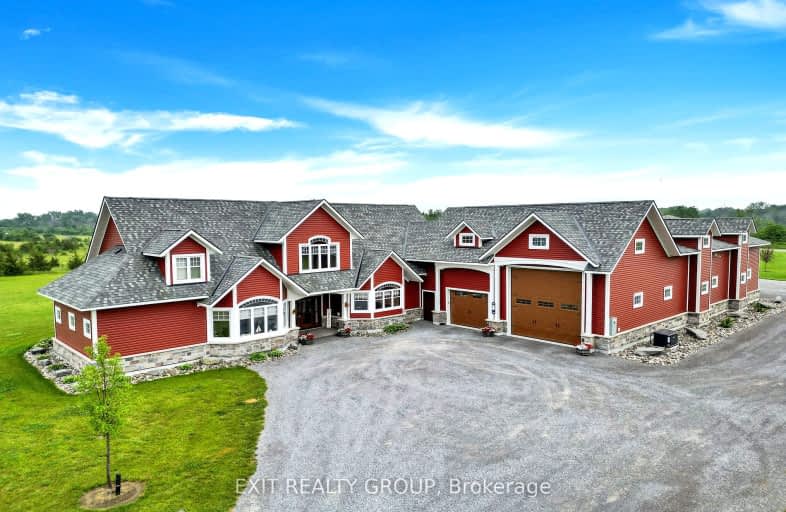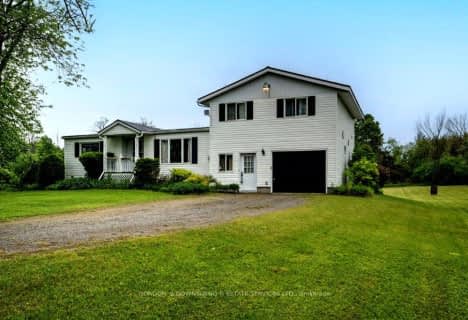
Car-Dependent
- Almost all errands require a car.
Somewhat Bikeable
- Most errands require a car.

North Trenton Public School
Elementary: PublicSmithfield Public School
Elementary: PublicSt Paul Catholic Elementary School
Elementary: CatholicSt Peter Catholic School
Elementary: CatholicPrince Charles Public School
Elementary: PublicMurray Centennial Public School
Elementary: PublicSir James Whitney School for the Deaf
Secondary: ProvincialÉcole secondaire publique Marc-Garneau
Secondary: PublicSt Paul Catholic Secondary School
Secondary: CatholicTrenton High School
Secondary: PublicBayside Secondary School
Secondary: PublicEast Northumberland Secondary School
Secondary: Public-
Colasante R V Park & Marina
97 Carter Rd, Carrying Place ON K0K 1L0 0.93km -
Westfall Memorial Park
2525 Cty Rd 64 (Hwy 33 & Cty Rd 64), Carrying Place ON 3.33km -
Kinsmen Dog Park
Dufferin St, Quinte West ON 6.83km
-
HSBC ATM
17538A Hwy 2, Trenton ON K8V 0A7 6.6km -
Kawartha Credit Union
107 Dundas St W, Trenton ON K8V 3P4 7.68km -
BMO Bank of Montreal
153 Quinte St, Trenton ON K8V 3S8 7.7km







