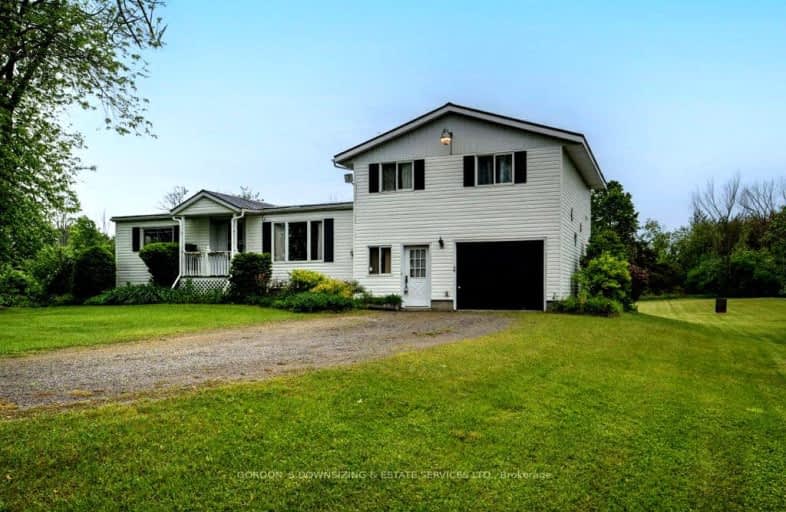Car-Dependent
- Almost all errands require a car.
0
/100
Somewhat Bikeable
- Most errands require a car.
28
/100

North Trenton Public School
Elementary: Public
7.30 km
Smithfield Public School
Elementary: Public
2.45 km
St Paul Catholic Elementary School
Elementary: Catholic
5.93 km
Prince Charles Public School
Elementary: Public
6.85 km
Murray Centennial Public School
Elementary: Public
5.21 km
Brighton Public School
Elementary: Public
6.68 km
Sir James Whitney School for the Deaf
Secondary: Provincial
22.25 km
École secondaire publique Marc-Garneau
Secondary: Public
9.93 km
St Paul Catholic Secondary School
Secondary: Catholic
5.87 km
Trenton High School
Secondary: Public
6.46 km
Bayside Secondary School
Secondary: Public
15.82 km
East Northumberland Secondary School
Secondary: Public
6.54 km
-
Colasante R V Park & Marina
97 Carter Rd, Carrying Place ON K0K 1L0 3.59km -
King Edward Park
Elizabeth St, Brighton ON K0K 1H0 6.41km -
Kinsmen Dog Park
Dufferin St, Quinte West ON 6.69km
-
HSBC ATM
17538A Hwy 2, Trenton ON K8V 0A7 6km -
Bitcoin Depot - Bitcoin ATM
13 Elizabeth St, Brighton ON K0K 1H0 6.89km -
BMO Bank of Montreal
1 Main St, Brighton ON K0K 1H0 7.07km


