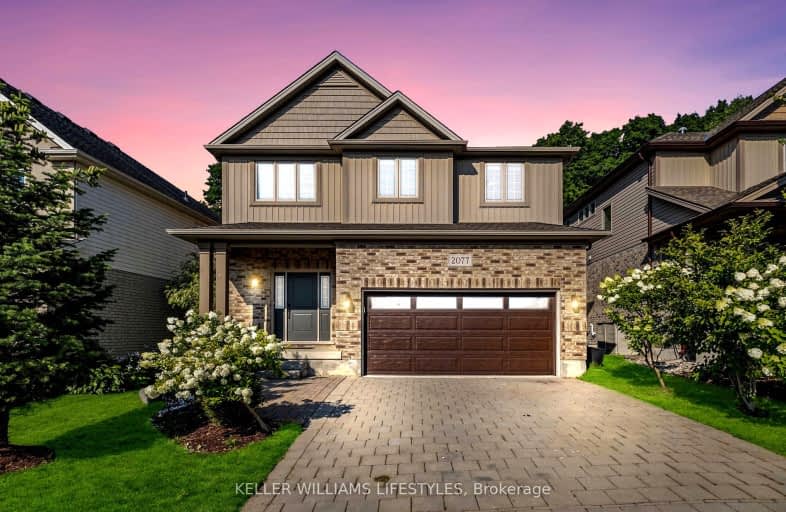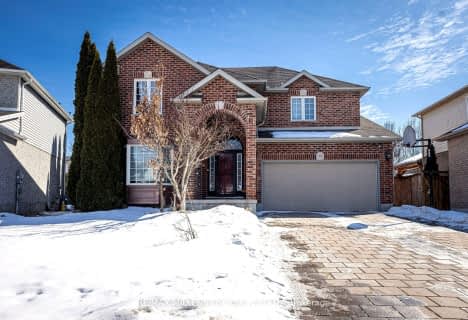
Car-Dependent
- Almost all errands require a car.
Some Transit
- Most errands require a car.
Somewhat Bikeable
- Most errands require a car.

Centennial Central School
Elementary: PublicSt Mark
Elementary: CatholicStoneybrook Public School
Elementary: PublicNorthridge Public School
Elementary: PublicJack Chambers Public School
Elementary: PublicStoney Creek Public School
Elementary: PublicÉcole secondaire Gabriel-Dumont
Secondary: PublicÉcole secondaire catholique École secondaire Monseigneur-Bruyère
Secondary: CatholicMother Teresa Catholic Secondary School
Secondary: CatholicMontcalm Secondary School
Secondary: PublicMedway High School
Secondary: PublicA B Lucas Secondary School
Secondary: Public-
Beertown London
109 Fanshawe Park Road, East London, ON N5X 3X3 3.43km -
The Waltzing Weasel
1324 Adelaide Street N, London, ON N5X 1J9 3.43km -
Ironwood Kitchen + Bar
1255 Kilally Road, Unit 112, London, ON N5Y 0B7 3.57km
-
Tim Horton's
1825 Adelaide St. N, London, ON N5X 4E8 1.21km -
Starbucks
580 Fanshawe Park Road E, London, ON N5X 2.25km -
McDonald's
103 Fanshawe Park Road East, London, ON N5X 2S7 3.49km
-
YMCA of London
920 Sunningdale Road E, London, ON N5X 3Y6 0.82km -
GoodLife Fitness
116 North Centre Rd, London, ON N5X 0G3 3.41km -
Crunch Fitness
1251 Huron Street, London, ON N5Y 4V1 4.89km
-
Rexall Pharma Plus
1593 Adelaide Street N, London, ON N5X 4E8 1.95km -
Sobeys
1595 Adelaide Street N, London, ON N5X 4E8 1.93km -
Pharmasave
5-1464 Adelaide Street N, London, ON N5X 1K4 2.61km
-
Mary Brown's
1830 Adelaide Street N, London, ON N5X 4B7 1.01km -
Dairy Queen Grill & Chill
1820 Adelaide St N, Unit 3e, London, ON N5X 4B7 1.09km -
DQ Grill & Chill Restaurant
1850 Adelaine St N, London, ON N5X 4B7 1.11km
-
Sherwood Forest Mall
1225 Wonderland Road N, London, ON N6G 2V9 6.91km -
Cherryhill Village Mall
301 Oxford St W, London, ON N6H 1S6 7.52km -
Esam Construction
301 Oxford Street W, London, ON N6H 1S6 7.52km
-
Rexall Pharma Plus
1593 Adelaide Street N, London, ON N5X 4E8 1.95km -
Sobeys
1595 Adelaide Street N, London, ON N5X 4E8 1.93km -
Farm Boy
109 Fanshawe Park Road E, London, ON N5X 3W1 3.52km
-
The Beer Store
1080 Adelaide Street N, London, ON N5Y 2N1 5.01km -
LCBO
71 York Street, London, ON N6A 1A6 8.26km -
LCBO
450 Columbia Street W, Waterloo, ON N2T 2W1 71.99km
-
Petro Canada
1791 Highbury Avenue N, London, ON N5X 3Z4 2.42km -
Ron Kraft Auto Care
1880 Huron Street, London, ON N5V 3A6 5.96km -
Pioneer Petroleums
1885 Huron Street, London, ON N5V 3A5 6.04km
-
Cineplex
1680 Richmond Street, London, ON N6G 3.7km -
Western Film
Western University, Room 340, UCC Building, London, ON N6A 5B8 5.44km -
Palace Theatre
710 Dundas Street, London, ON N5W 2Z4 7.43km
-
D. B. Weldon Library
1151 Richmond Street, London, ON N6A 3K7 5.52km -
London Public Library - Sherwood Branch
1225 Wonderland Road N, London, ON N6G 2V9 6.91km -
Cherryhill Public Library
301 Oxford Street W, London, ON N6H 1S6 7.37km
-
London Health Sciences Centre - University Hospital
339 Windermere Road, London, ON N6G 2V4 5.02km -
Adelaide Medical Centre Walk-in Clinic
1080 Adelaide Street, Unit 5, London, ON N5Y 2N1 4.93km -
Sunningdale Health & Wellness Center
1695 N Wonderland Road, London, ON N6G 4W3 6.2km
-
Weldon Park
St John's Dr, Arva ON 3.1km -
Adelaide Street Wells Park
London ON 3.96km -
Carriage Hill Park
ON 4.04km
-
TD Bank Financial Group
608 Fanshawe Park Rd E, London ON N5X 1L1 2.19km -
TD Canada Trust Branch and ATM
2165 Richmond St, London ON N6G 3V9 3.51km -
BMO Bank of Montreal
1505 Highbury Ave N, London ON N5Y 0A9 3.51km













