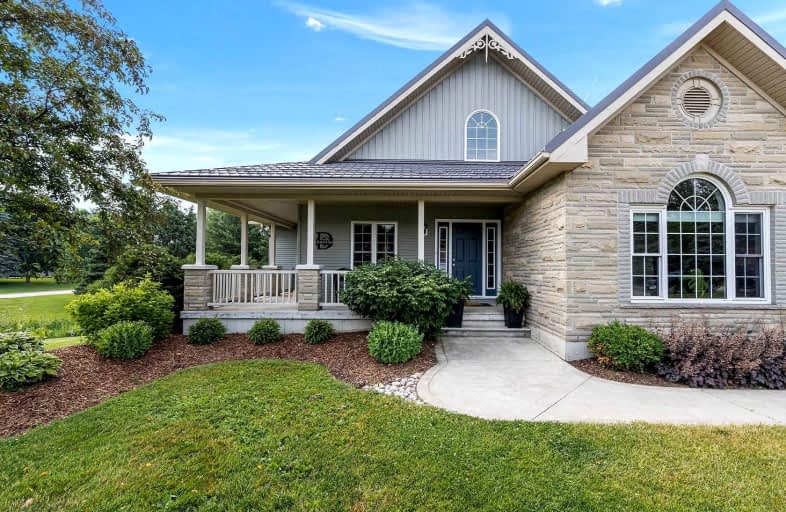Sold on Jul 12, 2022
Note: Property is not currently for sale or for rent.

-
Type: Detached
-
Style: 1 1/2 Storey
-
Lot Size: 205 x 0 Feet
-
Age: No Data
-
Taxes: $3,300 per year
-
Days on Site: 11 Days
-
Added: Jul 01, 2022 (1 week on market)
-
Updated:
-
Last Checked: 3 months ago
-
MLS®#: X5681433
-
Listed By: Keller williams innovation realty, brokerage
*Offers Anytime* Welcome To 3016 Brookhaven Drive, Fordwich. This Stunning 1.5 Storey Custom Built Home Is Situated On Close To Half An Acre Of Land And Sits On A Corner Lot Backing Onto A Creek. The Home Is Fully Finished With Neutral Tones And Tasteful Finishes Throughout The Home. The Main Floor Has Two Bedrooms, One Of Them Being An Junior Suite. The Kitchen, Dining And Living Area Are Open Concept With A Fireplace. The Windows On The Main Floor Provide Lots Of Natural Light To Enter And Giving Beautiful Views Of The Property. The Second Floor Has An Additional Two Bedrooms With A Small Sitting Area. The Basement Is Fully Finished And Has A Rec Room With An Second Propane Fireplace, Laundry Room, Full Bathroom And A Den. The Basement Features A Walk-Out To The Stamped Patio In The Backyard. There Is A Raised Deck Coming Off The Dining Room Where You Can Enjoy Your Meals As Well As A Covered Porch Out Front Where You Can Enjoy Your Morning Coffee. Contact Your Agent Today!
Extras
Metal Roof (2021). Inclusions Built-In Microwave, Dishwasher, Dryer, Garage Door Opener, Refrigerator , Stove, Washer, Window Coverings, Playset, Bar Stools, Dog Run. Exclusions - Upright Freezer , Hot Tub & Night Stand In Masterno Rentals
Property Details
Facts for 3016 Brookhaven Drive, Howick
Status
Days on Market: 11
Last Status: Sold
Sold Date: Jul 12, 2022
Closed Date: Sep 26, 2022
Expiry Date: Oct 01, 2022
Sold Price: $770,000
Unavailable Date: Jul 12, 2022
Input Date: Jul 01, 2022
Property
Status: Sale
Property Type: Detached
Style: 1 1/2 Storey
Area: Howick
Availability Date: Flexible
Inside
Bedrooms: 4
Bathrooms: 2
Kitchens: 1
Rooms: 9
Den/Family Room: Yes
Air Conditioning: Central Air
Fireplace: Yes
Laundry Level: Lower
Washrooms: 2
Building
Basement: Fin W/O
Basement 2: W/O
Heat Type: Forced Air
Heat Source: Propane
Exterior: Brick
Exterior: Vinyl Siding
Water Supply: Well
Special Designation: Unknown
Parking
Driveway: Other
Garage Spaces: 2
Garage Type: Attached
Covered Parking Spaces: 6
Total Parking Spaces: 7
Fees
Tax Year: 2022
Tax Legal Description: Lt 24 Pl 247 Howick ; Howick
Taxes: $3,300
Land
Cross Street: Brookhaven Drive / V
Municipality District: Howick
Fronting On: South
Pool: None
Sewer: Septic
Lot Frontage: 205 Feet
Zoning: Os2
Additional Media
- Virtual Tour: https://youriguide.com/3016_brookhaven_dr_fordwich_on/
Rooms
Room details for 3016 Brookhaven Drive, Howick
| Type | Dimensions | Description |
|---|---|---|
| Bathroom Main | 2.87 x 2.79 | |
| Dining Main | 2.77 x 3.94 | |
| Kitchen Main | 3.56 x 4.06 | |
| Living Main | 4.17 x 4.11 | |
| Br Main | 3.94 x 3.61 | |
| 2nd Br Main | 3.73 x 3.99 | |
| 3rd Br 2nd | 3.15 x 3.02 | |
| 4th Br 2nd | 2.97 x 5.31 | |
| Bathroom Bsmt | 2.46 x 2.16 | |
| Den Bsmt | 3.61 x 2.87 | |
| Laundry Bsmt | 2.01 x 3.91 | |
| Rec Bsmt | 7.82 x 7.85 |
| XXXXXXXX | XXX XX, XXXX |
XXXX XXX XXXX |
$XXX,XXX |
| XXX XX, XXXX |
XXXXXX XXX XXXX |
$XXX,XXX |
| XXXXXXXX XXXX | XXX XX, XXXX | $770,000 XXX XXXX |
| XXXXXXXX XXXXXX | XXX XX, XXXX | $728,000 XXX XXXX |

North Perth Elementary School
Elementary: PublicMildmay-Carrick Central School
Elementary: PublicSt Mary's Separate School
Elementary: CatholicListowel Eastdale Public School
Elementary: PublicHowick Central School
Elementary: PublicMinto-Clifford Central Public School
Elementary: PublicWalkerton District Community School
Secondary: PublicNorwell District Secondary School
Secondary: PublicSacred Heart High School
Secondary: CatholicJohn Diefenbaker Senior School
Secondary: PublicF E Madill Secondary School
Secondary: PublicListowel District Secondary School
Secondary: Public

