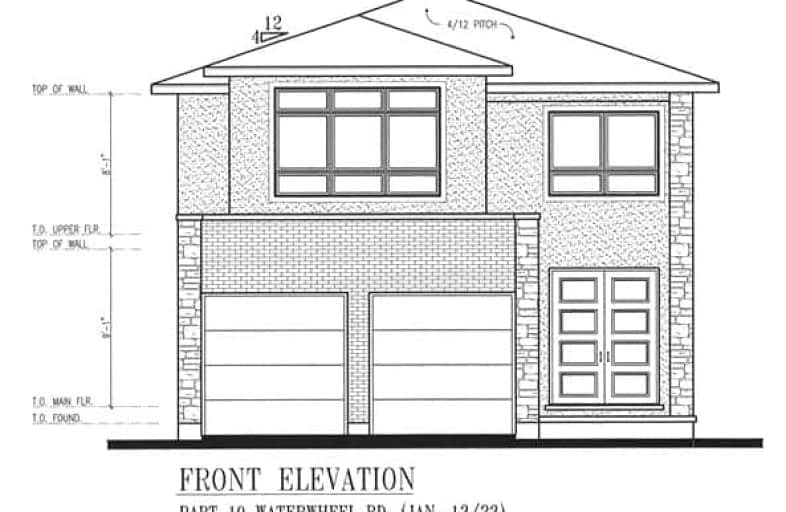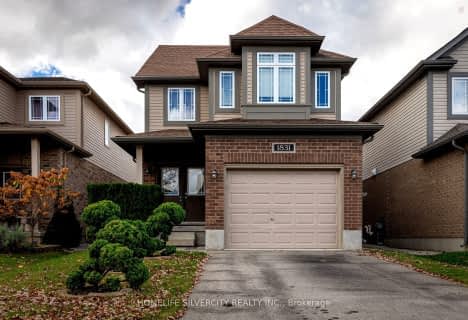Car-Dependent
- Most errands require a car.
Some Transit
- Most errands require a car.
Somewhat Bikeable
- Most errands require a car.

Centennial Central School
Elementary: PublicSt Mark
Elementary: CatholicStoneybrook Public School
Elementary: PublicNorthridge Public School
Elementary: PublicJack Chambers Public School
Elementary: PublicStoney Creek Public School
Elementary: PublicÉcole secondaire Gabriel-Dumont
Secondary: PublicÉcole secondaire catholique École secondaire Monseigneur-Bruyère
Secondary: CatholicMother Teresa Catholic Secondary School
Secondary: CatholicMontcalm Secondary School
Secondary: PublicMedway High School
Secondary: PublicA B Lucas Secondary School
Secondary: Public-
Constitution Park
735 Grenfell Dr, London ON N5X 2C4 1.39km -
Dog Park
Adelaide St N (Windemere Ave), London ON 2.9km -
Adelaide Street Wells Park
London ON 3.56km
-
BMO Bank of Montreal
1595 Adelaide St N, London ON N5X 4E8 1.71km -
TD Bank Financial Group
608 Fanshawe Park Rd E, London ON N5X 1L1 1.86km -
RBC Royal Bank
1530 Adelaide St N, London ON N5X 1K4 1.9km




















