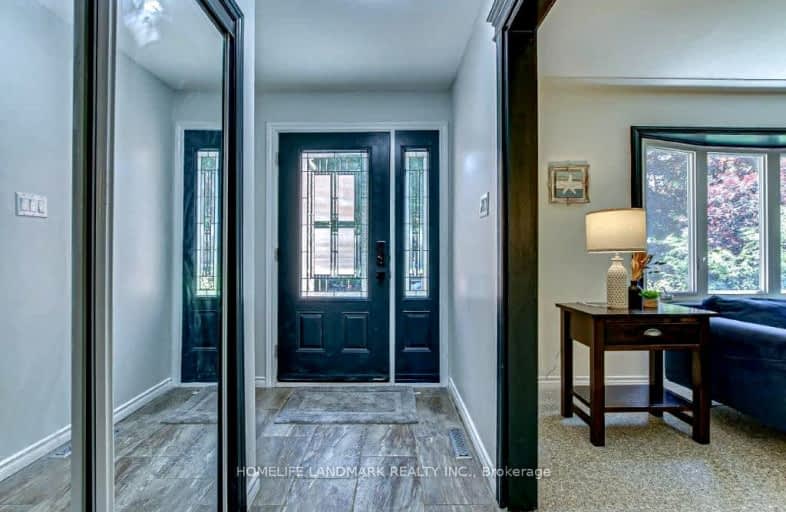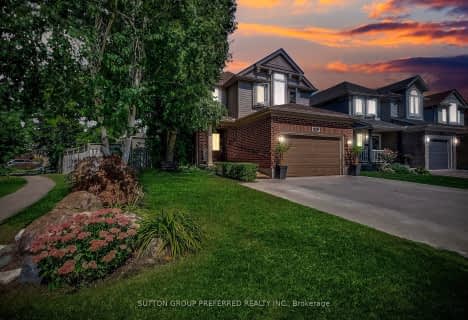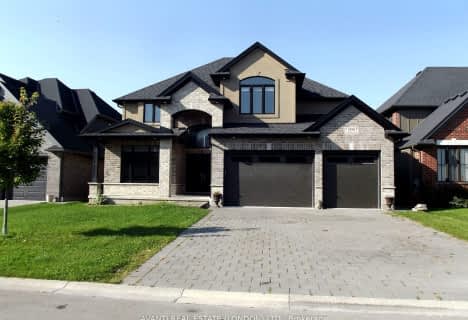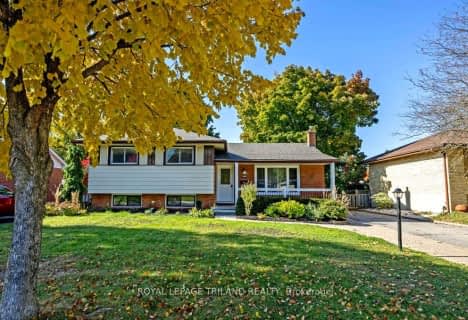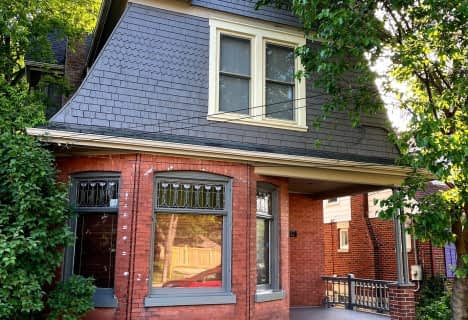Car-Dependent
- Most errands require a car.
Some Transit
- Most errands require a car.
Bikeable
- Some errands can be accomplished on bike.

St. Kateri Separate School
Elementary: CatholicNorthbrae Public School
Elementary: PublicSt Mark
Elementary: CatholicStoneybrook Public School
Elementary: PublicLouise Arbour French Immersion Public School
Elementary: PublicJack Chambers Public School
Elementary: PublicÉcole secondaire Gabriel-Dumont
Secondary: PublicÉcole secondaire catholique École secondaire Monseigneur-Bruyère
Secondary: CatholicMother Teresa Catholic Secondary School
Secondary: CatholicLondon Central Secondary School
Secondary: PublicMedway High School
Secondary: PublicA B Lucas Secondary School
Secondary: Public-
Dog Park
Adelaide St N (Windemere Ave), London ON 0.89km -
Community Heroes Playground
Adelaide St (Kipps Lane), London ON 1.59km -
TD Green Energy Park
Hillview Blvd, London ON 1.98km
-
CIBC
97 Fanshawe Park Rd E, London ON N5X 2S7 1.4km -
The Shoe Company - Richmond North Centre
94 Fanshawe Park Rd E, London ON N5X 4C5 1.46km -
Libro Financial Group
1703 Richmond St (at Fanshawe Park Rd. W.), London ON N5X 3Y2 1.96km
