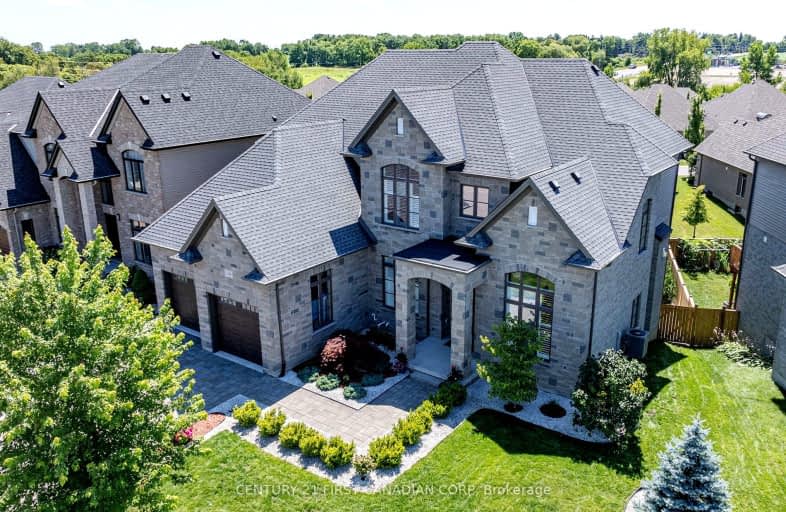Car-Dependent
- Almost all errands require a car.
21
/100
Minimal Transit
- Almost all errands require a car.
24
/100
Somewhat Bikeable
- Almost all errands require a car.
24
/100

St. Kateri Separate School
Elementary: Catholic
3.11 km
Centennial Central School
Elementary: Public
2.63 km
Stoneybrook Public School
Elementary: Public
2.97 km
Masonville Public School
Elementary: Public
1.99 km
St Catherine of Siena
Elementary: Catholic
1.25 km
Jack Chambers Public School
Elementary: Public
1.99 km
École secondaire catholique École secondaire Monseigneur-Bruyère
Secondary: Catholic
5.73 km
St. Andre Bessette Secondary School
Secondary: Catholic
4.22 km
Mother Teresa Catholic Secondary School
Secondary: Catholic
3.38 km
Medway High School
Secondary: Public
0.99 km
Sir Frederick Banting Secondary School
Secondary: Public
4.61 km
A B Lucas Secondary School
Secondary: Public
3.85 km
-
Pebblecreek Park
125 Pebblecreek Walk, London ON 0.22km -
Arva Park
0.57km -
Arva Playground
0.67km
-
Commercial Banking Svc
1705 Richmond St, London ON N5X 3Y2 1.89km -
Libro Financial Group
1703 Richmond St (at Fanshawe Park Rd. W.), London ON N5X 3Y2 1.9km -
The Shoe Company - Richmond North Centre
94 Fanshawe Park Rd E, London ON N5X 4C5 1.94km



