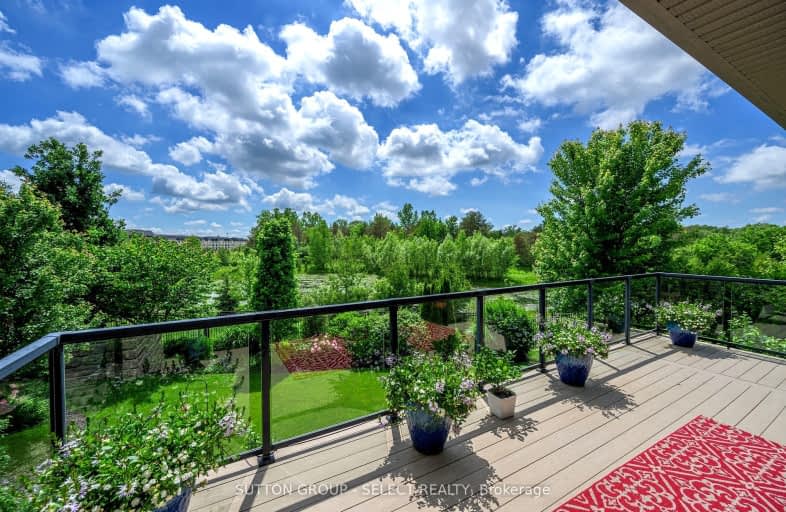
Video Tour
Car-Dependent
- Almost all errands require a car.
14
/100
Some Transit
- Most errands require a car.
25
/100
Somewhat Bikeable
- Almost all errands require a car.
22
/100

Sir Arthur Currie Public School
Elementary: Public
2.84 km
Centennial Central School
Elementary: Public
3.08 km
Masonville Public School
Elementary: Public
1.82 km
St Catherine of Siena
Elementary: Catholic
1.03 km
Emily Carr Public School
Elementary: Public
3.63 km
Jack Chambers Public School
Elementary: Public
2.20 km
St. Andre Bessette Secondary School
Secondary: Catholic
3.77 km
Mother Teresa Catholic Secondary School
Secondary: Catholic
3.76 km
Oakridge Secondary School
Secondary: Public
7.16 km
Medway High School
Secondary: Public
1.42 km
Sir Frederick Banting Secondary School
Secondary: Public
4.22 km
A B Lucas Secondary School
Secondary: Public
4.07 km
-
Kirkton-Woodham Community Centre
70497 164 Rd, Kirkton ON N0K 1K0 0.8km -
Weldon Park
St John's Dr, Arva ON 1.15km -
Ambleside Park
Ontario 2.36km
-
RBC Royal Bank
96 Fanshawe Park Rd E (at North Centre Rd.), London ON N5X 4C5 1.96km -
Scotiabank
109 Fanshawe Park Rd E (at North Centre Rd.), London ON N5X 3W1 2.19km -
Scotiabank
1680 Richmond St (Fanshawe Park Rd), London ON N6G 3Y9 2.22km


