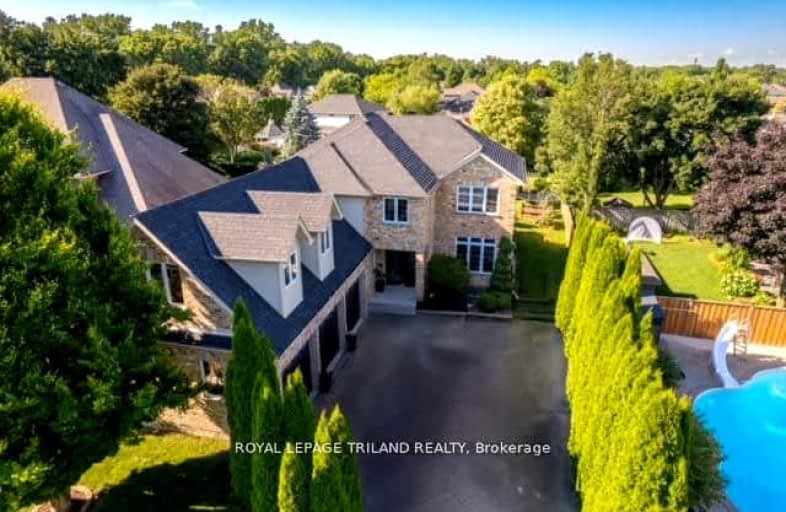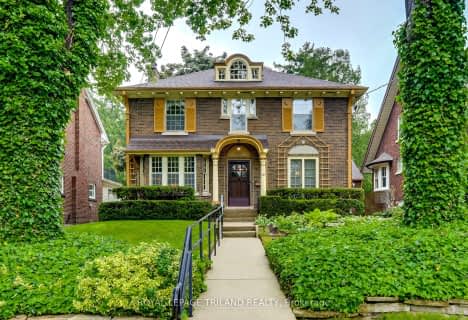
3D Walkthrough
Car-Dependent
- Most errands require a car.
40
/100
Some Transit
- Most errands require a car.
34
/100
Bikeable
- Some errands can be accomplished on bike.
66
/100

École élémentaire Gabriel-Dumont
Elementary: Public
1.93 km
École élémentaire catholique Monseigneur-Bruyère
Elementary: Catholic
1.94 km
Hillcrest Public School
Elementary: Public
1.25 km
St Mark
Elementary: Catholic
0.62 km
Northridge Public School
Elementary: Public
0.65 km
Stoney Creek Public School
Elementary: Public
1.85 km
Robarts Provincial School for the Deaf
Secondary: Provincial
2.78 km
École secondaire Gabriel-Dumont
Secondary: Public
1.93 km
École secondaire catholique École secondaire Monseigneur-Bruyère
Secondary: Catholic
1.94 km
Mother Teresa Catholic Secondary School
Secondary: Catholic
2.59 km
Montcalm Secondary School
Secondary: Public
1.37 km
A B Lucas Secondary School
Secondary: Public
1.45 km
-
Constitution Park
735 Grenfell Dr, London ON N5X 2C4 1.54km -
Dog Park
Adelaide St N (Windemere Ave), London ON 1.95km -
Adelaide Street Wells Park
London ON 2.07km
-
TD Bank Financial Group
608 Fanshawe Park Rd E, London ON N5X 1L1 2.17km -
President's Choice Financial ATM
1118 Adelaide St N, London ON N5Y 2N5 2.47km -
BMO Bank of Montreal
1140 Highbury Ave N, London ON N5Y 4W1 2.54km





