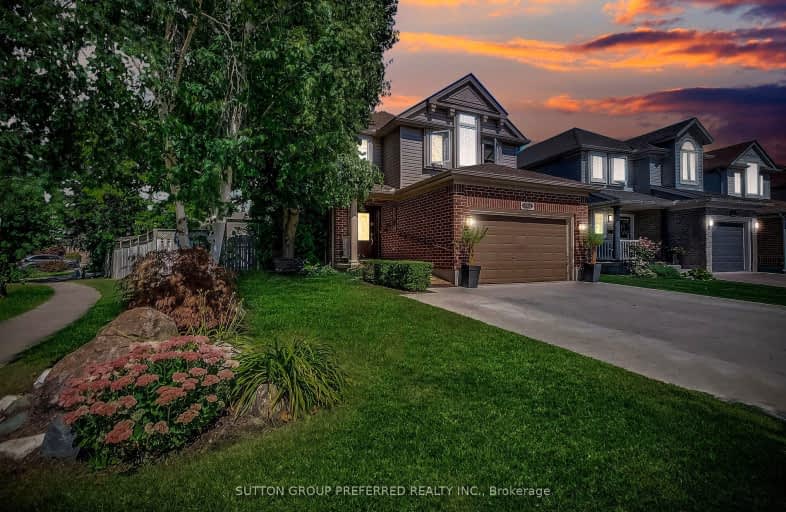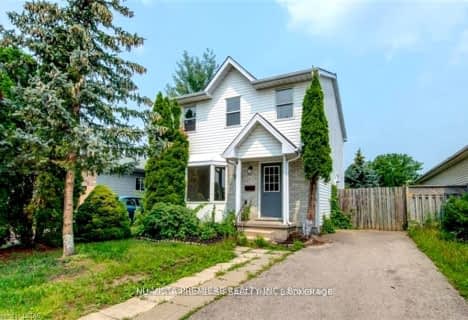
Video Tour
Somewhat Walkable
- Some errands can be accomplished on foot.
55
/100
Some Transit
- Most errands require a car.
37
/100
Somewhat Bikeable
- Most errands require a car.
49
/100

École élémentaire Gabriel-Dumont
Elementary: Public
1.74 km
St Anne's Separate School
Elementary: Catholic
1.30 km
Hillcrest Public School
Elementary: Public
0.85 km
Lord Elgin Public School
Elementary: Public
1.82 km
St Mark
Elementary: Catholic
1.17 km
Northridge Public School
Elementary: Public
1.20 km
Robarts Provincial School for the Deaf
Secondary: Provincial
2.26 km
Robarts/Amethyst Demonstration Secondary School
Secondary: Provincial
2.26 km
École secondaire Gabriel-Dumont
Secondary: Public
1.74 km
École secondaire catholique École secondaire Monseigneur-Bruyère
Secondary: Catholic
1.76 km
Montcalm Secondary School
Secondary: Public
0.82 km
A B Lucas Secondary School
Secondary: Public
1.93 km
-
Dalkeith Park
ON 1.47km -
Genevive Park
at Victoria Dr., London ON 1.78km -
Northeast Park
Victoria Dr, London ON 1.84km
-
Localcoin Bitcoin ATM - K&M Mini Mart
1165 Oxford St E, London ON N5Y 3L7 2.79km -
BMO Bank of Montreal
1030 Adelaide St N, London ON N5Y 2M9 2.81km -
Medusa
900 Oxford St E (Gammage), London ON N5Y 5A1 3.12km







