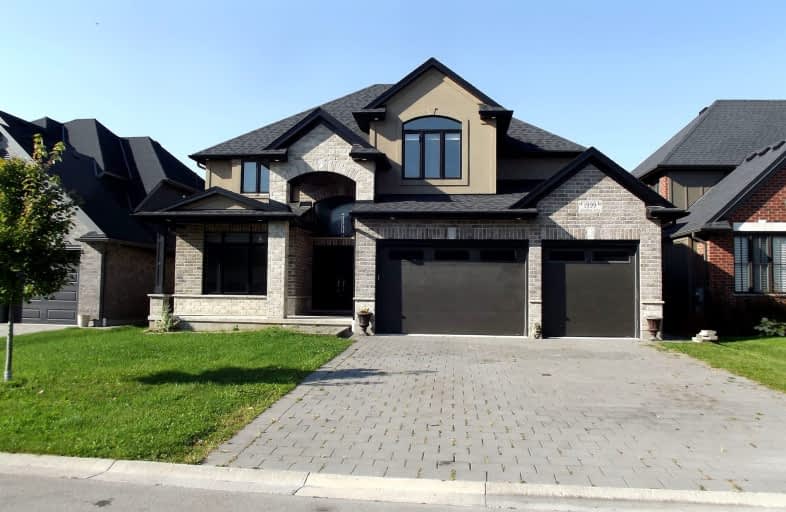Car-Dependent
- Almost all errands require a car.
10
/100
Some Transit
- Most errands require a car.
28
/100
Somewhat Bikeable
- Most errands require a car.
31
/100

St. Kateri Separate School
Elementary: Catholic
2.78 km
Centennial Central School
Elementary: Public
1.21 km
Stoneybrook Public School
Elementary: Public
2.34 km
Masonville Public School
Elementary: Public
2.67 km
St Catherine of Siena
Elementary: Catholic
2.35 km
Jack Chambers Public School
Elementary: Public
1.33 km
École secondaire Gabriel-Dumont
Secondary: Public
4.84 km
École secondaire catholique École secondaire Monseigneur-Bruyère
Secondary: Catholic
4.84 km
Mother Teresa Catholic Secondary School
Secondary: Catholic
1.66 km
Medway High School
Secondary: Public
1.42 km
Sir Frederick Banting Secondary School
Secondary: Public
5.74 km
A B Lucas Secondary School
Secondary: Public
2.64 km
-
Arva Playground
1.34km -
Weldon Park
St John's Dr, Arva ON 1.41km -
Arva Park
1.42km
-
The Shoe Company - Richmond North Centre
94 Fanshawe Park Rd E, London ON N5X 4C5 2.18km -
Libro Financial Group
1703 Richmond St (at Fanshawe Park Rd. W.), London ON N5X 3Y2 2.54km -
Commercial Banking Svc
1705 Richmond St, London ON N5X 3Y2 2.55km





