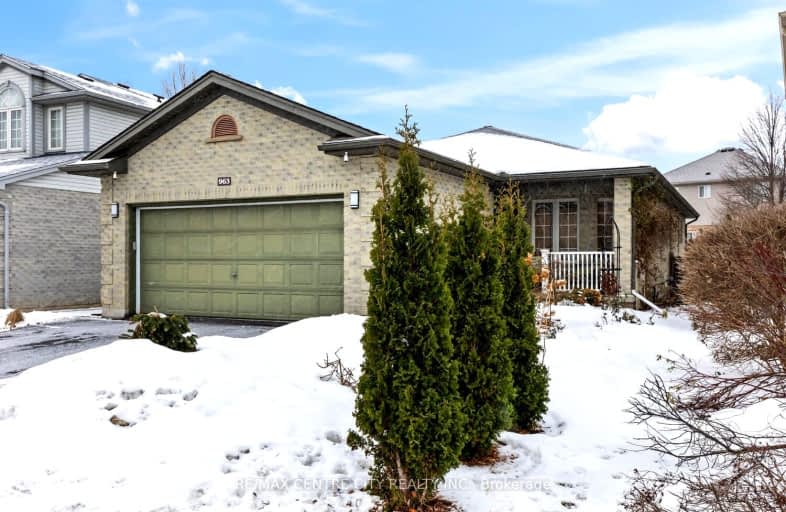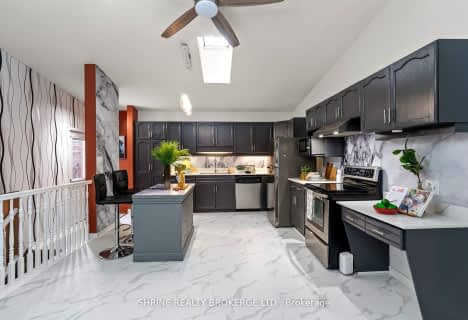Somewhat Walkable
- Some errands can be accomplished on foot.
53
/100
Some Transit
- Most errands require a car.
39
/100
Bikeable
- Some errands can be accomplished on bike.
57
/100

Centennial Central School
Elementary: Public
1.99 km
St Mark
Elementary: Catholic
1.73 km
Stoneybrook Public School
Elementary: Public
2.05 km
Northridge Public School
Elementary: Public
1.68 km
Jack Chambers Public School
Elementary: Public
1.77 km
Stoney Creek Public School
Elementary: Public
0.82 km
École secondaire Gabriel-Dumont
Secondary: Public
3.69 km
École secondaire catholique École secondaire Monseigneur-Bruyère
Secondary: Catholic
3.69 km
Mother Teresa Catholic Secondary School
Secondary: Catholic
0.40 km
Montcalm Secondary School
Secondary: Public
3.70 km
Medway High School
Secondary: Public
3.09 km
A B Lucas Secondary School
Secondary: Public
1.45 km









