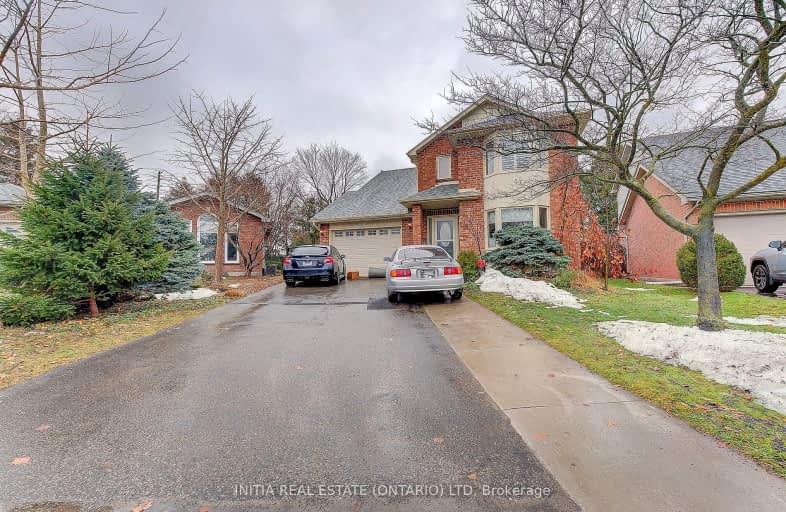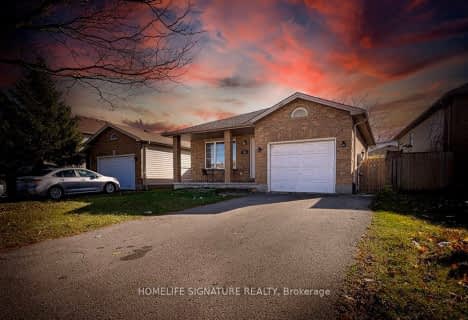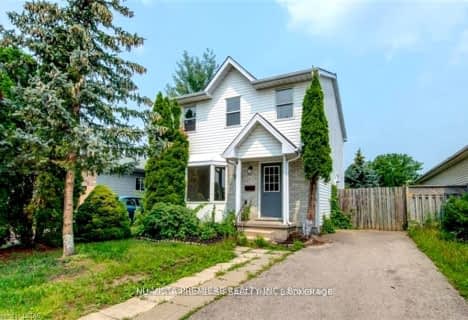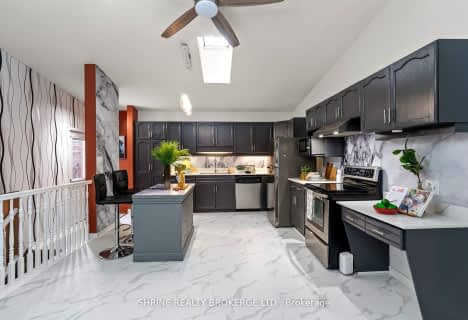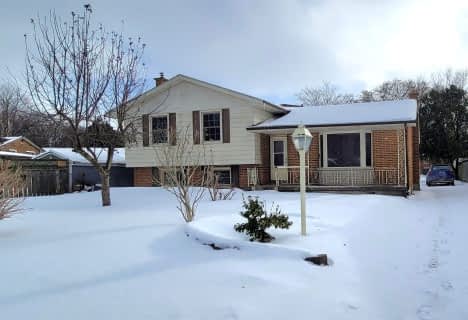Car-Dependent
- Most errands require a car.
Some Transit
- Most errands require a car.
Bikeable
- Some errands can be accomplished on bike.

Cedar Hollow Public School
Elementary: PublicSt Anne's Separate School
Elementary: CatholicHillcrest Public School
Elementary: PublicSt Mark
Elementary: CatholicNorthridge Public School
Elementary: PublicStoney Creek Public School
Elementary: PublicRobarts Provincial School for the Deaf
Secondary: ProvincialÉcole secondaire Gabriel-Dumont
Secondary: PublicÉcole secondaire catholique École secondaire Monseigneur-Bruyère
Secondary: CatholicMother Teresa Catholic Secondary School
Secondary: CatholicMontcalm Secondary School
Secondary: PublicA B Lucas Secondary School
Secondary: Public-
Cedar Hollow Park
0.72km -
Creekside Park
1.04km -
Meander Creek Park
London ON 1.17km
-
BMO Bank of Montreal
1505 Highbury Ave N, London ON N5Y 0A9 0.98km -
TD Bank Financial Group
1314 Huron St (at Highbury Ave), London ON N5Y 4V2 2.37km -
Scotiabank
1250 Highbury Ave N (at Huron St.), London ON N5Y 6M7 2.71km
