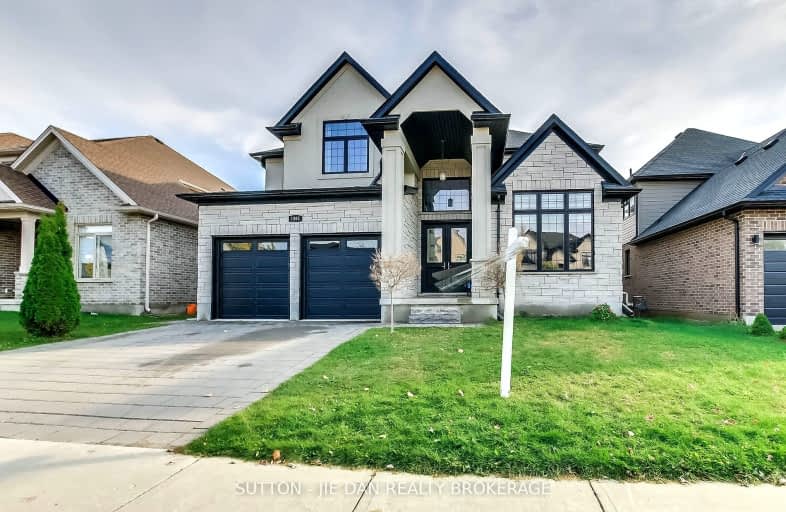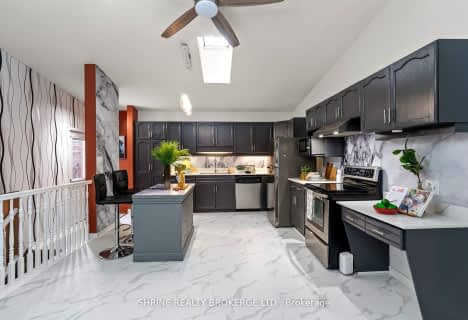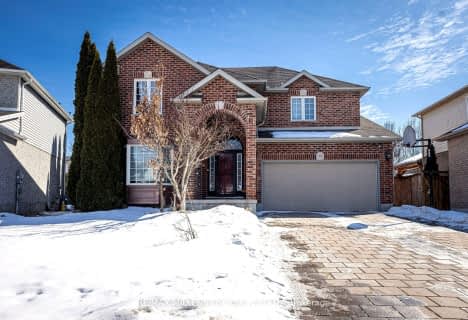Car-Dependent
- Almost all errands require a car.
11
/100
Some Transit
- Most errands require a car.
31
/100
Somewhat Bikeable
- Most errands require a car.
41
/100

Cedar Hollow Public School
Elementary: Public
0.98 km
St Anne's Separate School
Elementary: Catholic
2.99 km
Hillcrest Public School
Elementary: Public
2.75 km
St Mark
Elementary: Catholic
1.67 km
Northridge Public School
Elementary: Public
1.44 km
Stoney Creek Public School
Elementary: Public
1.48 km
Robarts Provincial School for the Deaf
Secondary: Provincial
4.00 km
École secondaire Gabriel-Dumont
Secondary: Public
3.57 km
École secondaire catholique École secondaire Monseigneur-Bruyère
Secondary: Catholic
3.58 km
Mother Teresa Catholic Secondary School
Secondary: Catholic
2.30 km
Montcalm Secondary School
Secondary: Public
2.56 km
A B Lucas Secondary School
Secondary: Public
2.46 km














