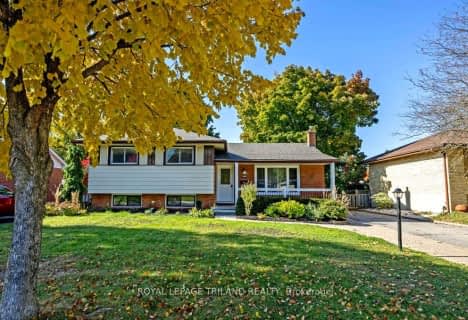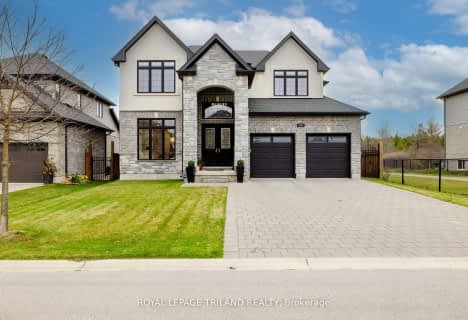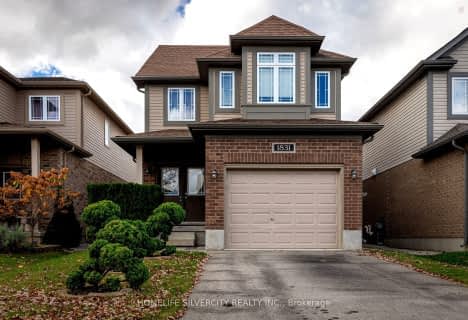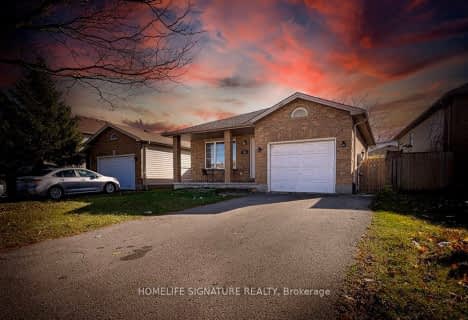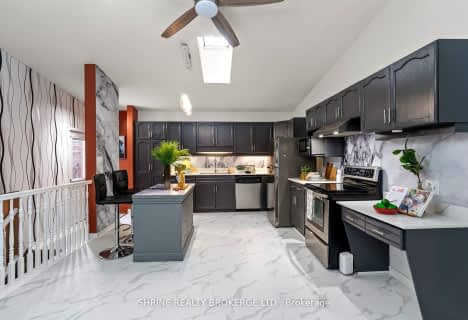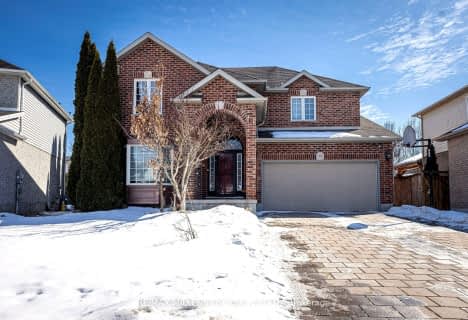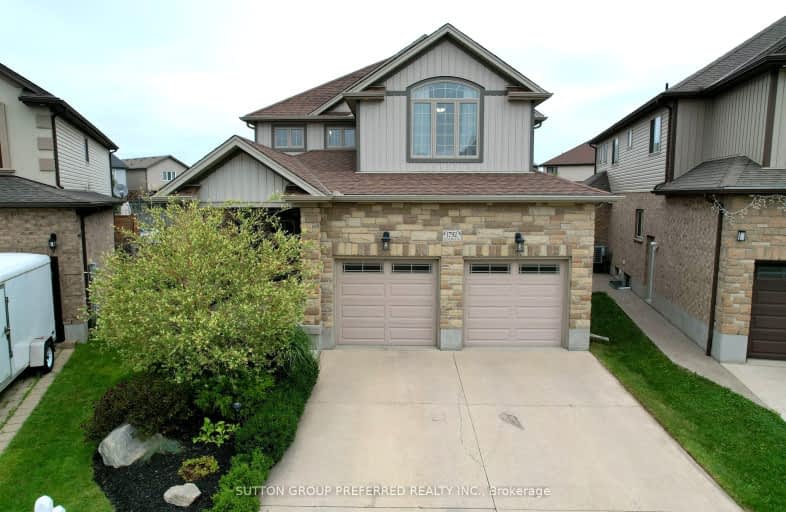
Car-Dependent
- Almost all errands require a car.
Minimal Transit
- Almost all errands require a car.
Bikeable
- Some errands can be accomplished on bike.

Cedar Hollow Public School
Elementary: PublicSt Anne's Separate School
Elementary: CatholicÉcole élémentaire catholique Ste-Jeanne-d'Arc
Elementary: CatholicHillcrest Public School
Elementary: PublicChippewa Public School
Elementary: PublicNorthridge Public School
Elementary: PublicRobarts Provincial School for the Deaf
Secondary: ProvincialRobarts/Amethyst Demonstration Secondary School
Secondary: ProvincialÉcole secondaire Gabriel-Dumont
Secondary: PublicÉcole secondaire catholique École secondaire Monseigneur-Bruyère
Secondary: CatholicMontcalm Secondary School
Secondary: PublicJohn Paul II Catholic Secondary School
Secondary: Catholic-
Cayuga Park
London ON 2.02km -
The Great Escape
1295 Highbury Ave N, London ON N5Y 5L3 2.45km -
Constitution Park
735 Grenfell Dr, London ON N5X 2C4 2.69km
-
TD Canada Trust ATM
1314 Huron St, London ON N5Y 4V2 2.57km -
CIBC
1885 Huron St, London ON N5V 3A5 2.71km -
Scotiabank
1250 Highbury Ave N (at Huron St.), London ON N5Y 6M7 2.82km


