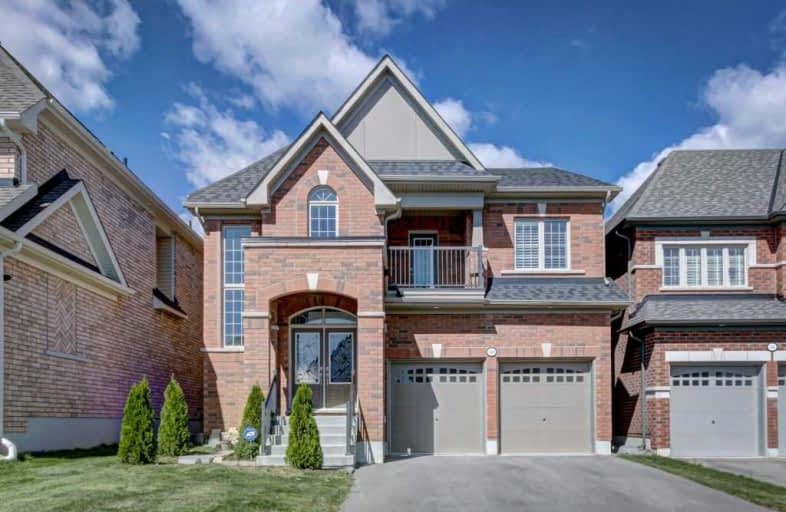
Unnamed Windfields Farm Public School
Elementary: Public
1.31 km
Father Joseph Venini Catholic School
Elementary: Catholic
3.35 km
Sunset Heights Public School
Elementary: Public
4.15 km
St John Paull II Catholic Elementary School
Elementary: Catholic
2.52 km
Kedron Public School
Elementary: Public
2.63 km
Blair Ridge Public School
Elementary: Public
2.83 km
Father Donald MacLellan Catholic Sec Sch Catholic School
Secondary: Catholic
5.53 km
Monsignor Paul Dwyer Catholic High School
Secondary: Catholic
5.41 km
R S Mclaughlin Collegiate and Vocational Institute
Secondary: Public
5.86 km
Father Leo J Austin Catholic Secondary School
Secondary: Catholic
5.83 km
Maxwell Heights Secondary School
Secondary: Public
4.55 km
Sinclair Secondary School
Secondary: Public
5.12 km






