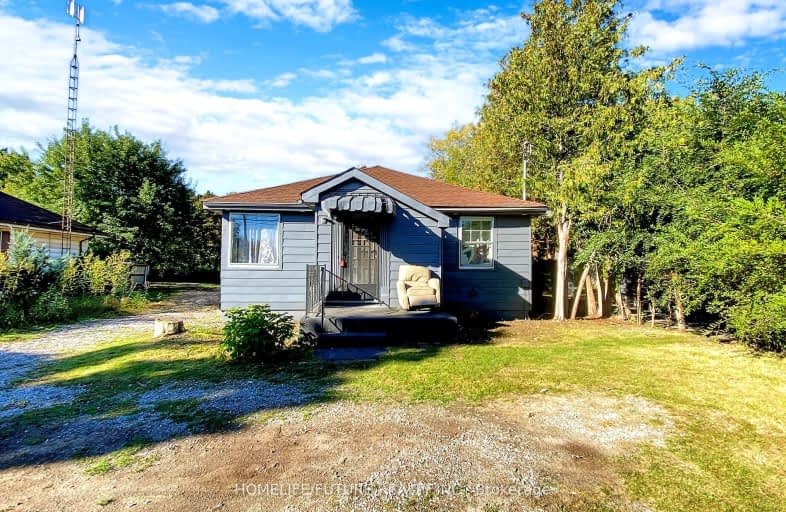Car-Dependent
- Almost all errands require a car.
Some Transit
- Most errands require a car.
Bikeable
- Some errands can be accomplished on bike.

Unnamed Windfields Farm Public School
Elementary: PublicFather Joseph Venini Catholic School
Elementary: CatholicSunset Heights Public School
Elementary: PublicKedron Public School
Elementary: PublicQueen Elizabeth Public School
Elementary: PublicSherwood Public School
Elementary: PublicFather Donald MacLellan Catholic Sec Sch Catholic School
Secondary: CatholicDurham Alternative Secondary School
Secondary: PublicMonsignor Paul Dwyer Catholic High School
Secondary: CatholicR S Mclaughlin Collegiate and Vocational Institute
Secondary: PublicO'Neill Collegiate and Vocational Institute
Secondary: PublicMaxwell Heights Secondary School
Secondary: Public-
Mary street park
Mary And Beatrice, Oshawa ON 1.16km -
Kedron Park & Playground
452 Britannia Ave E, Oshawa ON L1L 1B7 1.62km -
Glenbourne Park
Glenbourne Dr, Oshawa ON 3.64km
-
Scotiabank
2630 Simcoe St N, Oshawa ON L1L 0R1 2.7km -
CIBC
500 Rossland Rd W (Stevenson rd), Oshawa ON L1J 3H2 2.9km -
TD Bank Financial Group
981 Taunton Rd E, Oshawa ON L1K 0Z7 3.05km






















