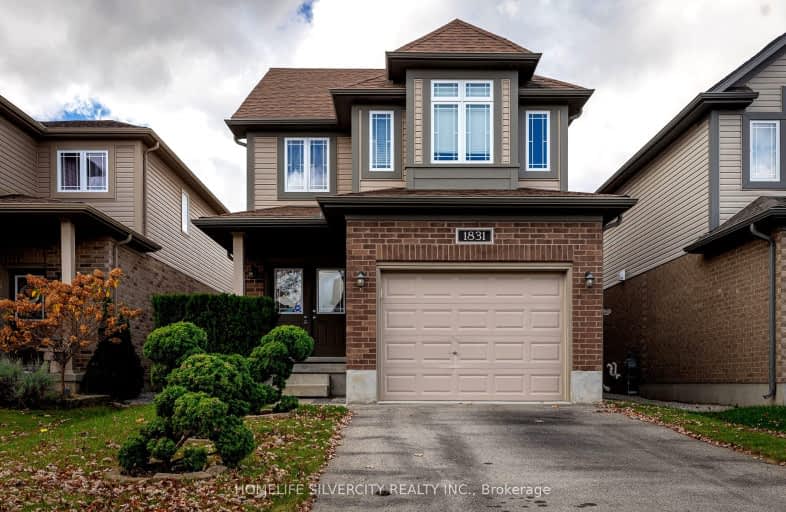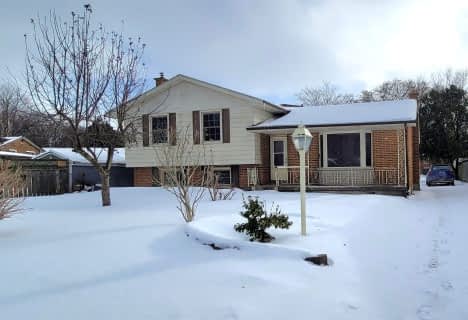Car-Dependent
- Almost all errands require a car.
8
/100
Some Transit
- Most errands require a car.
26
/100
Bikeable
- Some errands can be accomplished on bike.
50
/100

Cedar Hollow Public School
Elementary: Public
0.24 km
St Anne's Separate School
Elementary: Catholic
2.45 km
École élémentaire catholique Ste-Jeanne-d'Arc
Elementary: Catholic
2.28 km
Hillcrest Public School
Elementary: Public
2.42 km
St Mark
Elementary: Catholic
1.89 km
Northridge Public School
Elementary: Public
1.70 km
Robarts Provincial School for the Deaf
Secondary: Provincial
3.44 km
Robarts/Amethyst Demonstration Secondary School
Secondary: Provincial
3.44 km
École secondaire Gabriel-Dumont
Secondary: Public
3.36 km
École secondaire catholique École secondaire Monseigneur-Bruyère
Secondary: Catholic
3.38 km
Montcalm Secondary School
Secondary: Public
2.08 km
A B Lucas Secondary School
Secondary: Public
2.79 km
-
Meander Creek Park
London ON 1.89km -
Cayuga Park
London ON 2.17km -
The Great Escape
1295 Highbury Ave N, London ON N5Y 5L3 2.48km
-
BMO Bank of Montreal
1275 Highbury Ave N (at Huron St.), London ON N5Y 1A8 2.73km -
TD Canada Trust ATM
608 Fanshawe Park Rd E, London ON N5X 1L1 3.38km -
RBC Royal Bank ATM
1845 Adelaide St N, London ON N5X 0E3 3.71km









