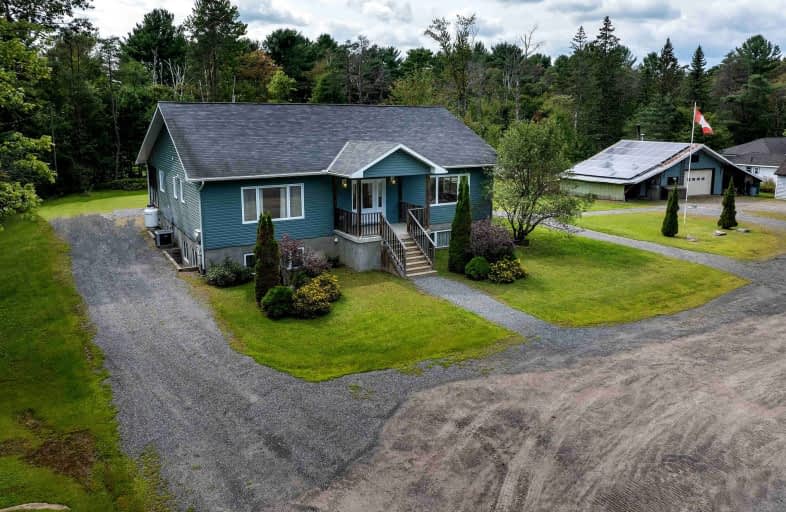Added 3 months ago

-
Type: Sale Of Business
-
Property Type: Commercial
-
Business Type: Other
-
Zoning: C2
-
Age: 6-15 years
-
Taxes: 3273.25
-
MLS®#: X11999576
-
Days on Site: 11 Days
-
Added: Mar 03, 2025 (3 months ago)
-
Updated:
-
Last Checked: 3 months ago
-
Listed By: Century 21 Granite Realty Group Inc.
Live, Work & Play - All in One Exceptional Property! Discover the perfect blend of residential comfort & business opportunity with this stunning 3,000+ SF home, ideally situated just north of Carnarvon with premium highway exposure. Whether you're an entrepreneur, tradesperson, or simply seeking a spacious home with room to grow, this property with its C2 zoning & expansive workshop offers endless possibilities. Step inside and be greeted by open-concept living and dining area. Expansive windows frame picturesque views, while warm wood floors add to the inviting ambiance. The chefs kitchen is a dream, boasting abundant storage, extensive counter space, an island, & a walkout to a full-width screened-in porch, perfect for morning coffee or evening relaxation overlooking the private backyard. The main level is designed for both comfort & convenience, featuring a 2-pc bath, a laundry/mudroom with ample storage, and a serene primary suite. Retreat to this private haven, complete with a walk-in closet and a 3-pc ensuite showcasing an oversized shower. The lower level, partially above grade, is bright & airy with large windows throughout. This fully finished space includes a sprawling L-shaped rec room, 3 generously sized bedrooms with ample closets, & 2 4-pc baths to comfortably accommodate family or guests. Additional highlights include a dedicated office, utility room, and a cold room for extra storage. Outside, the expansive workshop with 2 carports & a rear storage area provides the ideal setup for integrating your business with your residence. 2 additional storage sheds add even more functionality. Set on a picturesque 1.2-acre lot, just 5 mins from essential amenities in Carnarvon, this property offers both tranquility & convenience. And for those who love the water, deeded access to beautiful Boshkung Lake means you can take a refreshing dip or launch a canoe just mins from your doorstep! Don't miss out on this rare opportunity schedule your tour today!
Property Details
Facts for 16455 Highway 35, Algonquin Highlands
Property
Status: Sale
Type: Other
Property Type: Sale Of Business
Property Type: With Property
Age: 6-15
Area: Algonquin Highlands
Community: Stanhope
Availability Date: immediate
Inside
Air Conditioning: Y
Building
Basement: Y
Heat Type: Oil Forced Air
Water Supply Type: Drilled Well
Outside Storage: Y
Water Supply: Well
Parking
Garage Type: Double Detached
Covered Parking Spaces: 20
Fees
Tax Year: 2024
Tax Legal Description: PT LT 12 CON 4 STANHOPE AS IN H72962; S/T H72962; T/W H72962; S/
Taxes: $3,273
Taxes Type: Annual
Land
Cross Street: Highway 35 & Fosters
Municipality District: Algonquin Highlands
Parcel Number: 391270106
Sewer: Septic
Lot Depth: 216.9 Feet
Lot Frontage: 237 Feet
Zoning: C2
Commercial Specific
Retail Area Metric: %
Total Area: 3043
Total Area Metric: Sq Ft
Hours Open: N/A
Area Influence: Major Highway
Franchise: N
Tangible Property Included: Y
Lot Code: Lot
Financial Statement: N
LLBO: N
| X1199771 | Mar 03, 2025 |
Active For Sale |
$749,000 |
| X1043498 | Mar 01, 2025 |
Inactive For Sale |
|
| Aug 27, 2024 |
Listed For Sale |
$849,000 |
| X1199771 Active | Mar 03, 2025 | $749,000 For Sale |
| X1043498 Inactive | Mar 01, 2025 | For Sale |
| X1043498 Listed | Aug 27, 2024 | $849,000 For Sale |

Wilberforce Elementary School
Elementary: PublicIrwin Memorial Public School
Elementary: PublicRidgewood Public School
Elementary: PublicStuart W Baker Elementary School
Elementary: PublicJ Douglas Hodgson Elementary School
Elementary: PublicArchie Stouffer Elementary School
Elementary: PublicSt Dominic Catholic Secondary School
Secondary: CatholicHaliburton Highland Secondary School
Secondary: PublicFenelon Falls Secondary School
Secondary: PublicBracebridge and Muskoka Lakes Secondary School
Secondary: PublicHuntsville High School
Secondary: PublicTrillium Lakelands' AETC's
Secondary: Public

