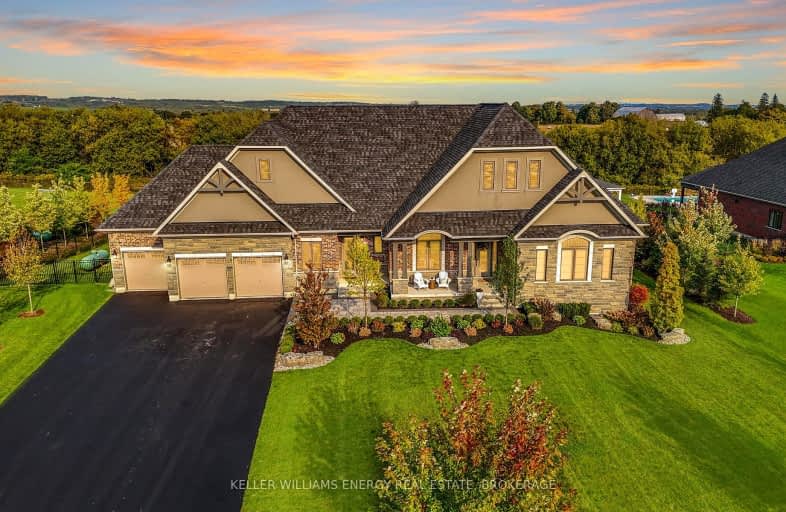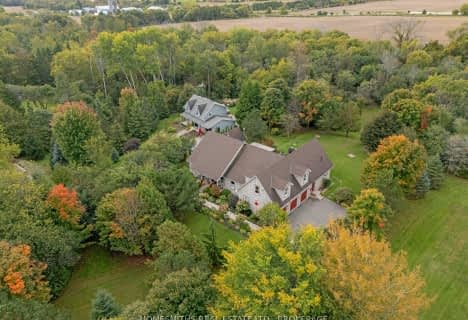
Hampton Junior Public School
Elementary: PublicMonsignor Leo Cleary Catholic Elementary School
Elementary: CatholicEnniskillen Public School
Elementary: PublicM J Hobbs Senior Public School
Elementary: PublicSeneca Trail Public School Elementary School
Elementary: PublicNorman G. Powers Public School
Elementary: PublicCentre for Individual Studies
Secondary: PublicCourtice Secondary School
Secondary: PublicHoly Trinity Catholic Secondary School
Secondary: CatholicClarington Central Secondary School
Secondary: PublicSt. Stephen Catholic Secondary School
Secondary: CatholicMaxwell Heights Secondary School
Secondary: Public-
Elliot Park
Hampton ON 5.6km -
Iroquois Shoreline Park
Grandview St N (Glenbourne Dr), Oshawa ON 10.54km -
Mountjoy Park & Playground
Clearbrook Dr, Oshawa ON L1K 0L5 10.8km
-
BMO Bank of Montreal
1350 Taunton Rd E, Oshawa ON L1K 1B8 9.65km -
BMO Bank of Montreal
925 Taunton Rd E (Harmony Rd), Oshawa ON L1K 0Z7 10.69km -
Scotiabank
1367 Harmony Rd N (At Taunton Rd. E), Oshawa ON L1K 0Z6 10.69km










