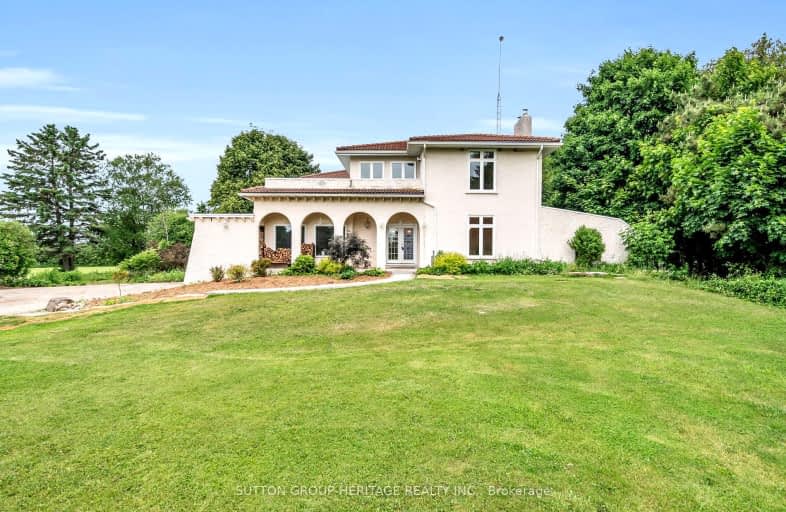
Car-Dependent
- Almost all errands require a car.
Somewhat Bikeable
- Most errands require a car.

Hampton Junior Public School
Elementary: PublicEnniskillen Public School
Elementary: PublicM J Hobbs Senior Public School
Elementary: PublicSt Kateri Tekakwitha Catholic School
Elementary: CatholicSeneca Trail Public School Elementary School
Elementary: PublicNorman G. Powers Public School
Elementary: PublicCourtice Secondary School
Secondary: PublicHoly Trinity Catholic Secondary School
Secondary: CatholicSt. Stephen Catholic Secondary School
Secondary: CatholicEastdale Collegiate and Vocational Institute
Secondary: PublicO'Neill Collegiate and Vocational Institute
Secondary: PublicMaxwell Heights Secondary School
Secondary: Public-
Country Perks
1648 Taunton Road, Hampton, ON L0B 1J0 5.7km -
Kelseys Original Roadhouse
1312 Harmony Rd N, Oshawa, ON L1H 7K5 8.42km -
The Waltzing Weasel
300 Taunton Road E, Oshawa, ON L1G 7T4 9.54km
-
McDonald's
1471 Harmony Road, Oshawa, ON L1H 7K5 7.85km -
McDonald's
1369 Harmony Road N, Oshawa, ON L1H 7K5 8.1km -
Tim Hortons
1361 Harmony Road N, Oshawa, ON L1H 7K4 8.23km
-
Shoppers Drug Mart
300 Taunton Road E, Oshawa, ON L1G 7T4 9.45km -
IDA Windfields Pharmacy & Medical Centre
2620 Simcoe Street N, Unit 1, Oshawa, ON L1L 0R1 9.86km -
IDA SCOTTS DRUG MART
1000 Simcoe Street N, Oshawa, ON L1G 4W4 10.94km
-
Strack's Smokin Grill
10249 Old Scugog Road, Blackstock, ON L0B 1B0 5.62km -
Cascone's Homemade Italian Foods
1967 Taunton Road E, Hampton, ON L0B 1J0 5.66km -
Kings Finest Food
1967 Taunton Road, Hampton, ON L0B 1J0 5.68km
-
Walmart
1471 Harmony Road, Oshawa, ON L1H 7K5 7.89km -
Winners
891 Taunton Road E, Oshawa, ON L1G 3V2 8.27km -
Canadian Tire
1333 Wilson Road N, Oshawa, ON L1K 2B8 9.04km
-
Real Canadian Superstore
1385 Harmony Road N, Oshawa, ON L1H 7K5 7.92km -
M&M Food Market
766 Taunton Road E, Unit 6, Oshawa, ON L1K 1B7 8.41km -
Sobeys
1377 Wilson Road N, Oshawa, ON L1K 2Z5 8.83km
-
The Beer Store
200 Ritson Road N, Oshawa, ON L1H 5J8 12.1km -
LCBO
400 Gibb Street, Oshawa, ON L1J 0B2 14.48km -
Liquor Control Board of Ontario
15 Thickson Road N, Whitby, ON L1N 8W7 15.92km
-
Petro-Canada
1653 Taunton Road E, Hampton, ON L0B 1J0 6.16km -
Shell
1350 Taunton Road E, Oshawa, ON L1K 2Y4 7.28km -
Petro-Canada
812 Taunton Road E, Oshawa, ON L1H 7K5 8.36km
-
Cineplex Odeon
1351 Grandview Street N, Oshawa, ON L1K 0G1 7.68km -
Regent Theatre
50 King Street E, Oshawa, ON L1H 1B3 12.91km -
Landmark Cinemas
75 Consumers Drive, Whitby, ON L1N 9S2 17.71km
-
Clarington Public Library
2950 Courtice Road, Courtice, ON L1E 2H8 10.17km -
Oshawa Public Library, McLaughlin Branch
65 Bagot Street, Oshawa, ON L1H 1N2 13.33km -
Whitby Public Library
701 Rossland Road E, Whitby, ON L1N 8Y9 16.31km
-
Lakeridge Health
1 Hospital Court, Oshawa, ON L1G 2B9 13.08km -
Lakeridge Health
47 Liberty Street S, Bowmanville, ON L1C 2N4 14.24km -
Ontario Shores Centre for Mental Health Sciences
700 Gordon Street, Whitby, ON L1N 5S9 21.04km
-
Long Sault Conservation Area
9293 Woodley Rd, Hampton ON L0B 1J0 6.63km -
Coldstream Park
Oakhill Ave, Oshawa ON L1K 2R4 7.39km -
Glenbourne Park
Glenbourne Dr, Oshawa ON 7.85km
-
TD Bank Financial Group
1471 Harmony Rd N, Oshawa ON L1K 0Z6 7.92km -
Scotiabank
1350 Taunton Rd E (Harmony and Taunton), Oshawa ON L1K 1B8 8.12km -
RBC Royal Bank
1311 Harmony Rd N, Oshawa ON L1K 0Z6 8.37km

