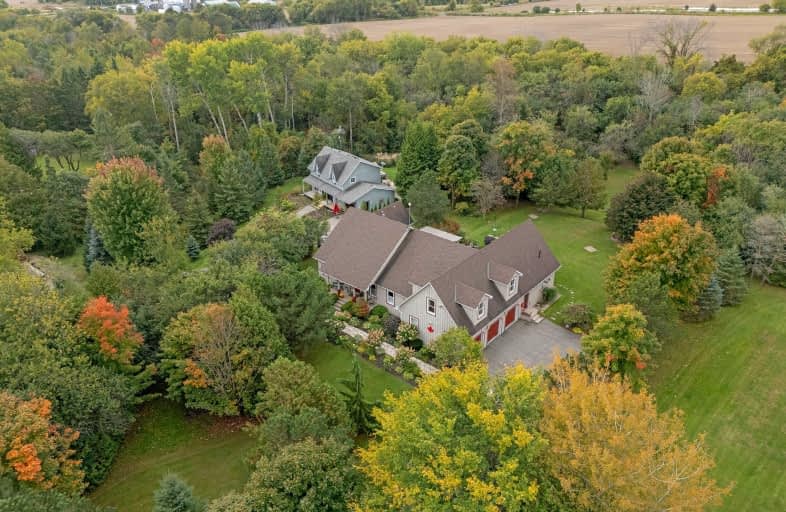Car-Dependent
- Almost all errands require a car.
0
/100
Somewhat Bikeable
- Almost all errands require a car.
18
/100

Hampton Junior Public School
Elementary: Public
5.85 km
Monsignor Leo Cleary Catholic Elementary School
Elementary: Catholic
10.79 km
Enniskillen Public School
Elementary: Public
1.74 km
M J Hobbs Senior Public School
Elementary: Public
6.74 km
Cartwright Central Public School
Elementary: Public
11.02 km
Charles Bowman Public School
Elementary: Public
11.33 km
Centre for Individual Studies
Secondary: Public
12.23 km
Courtice Secondary School
Secondary: Public
12.46 km
Holy Trinity Catholic Secondary School
Secondary: Catholic
13.80 km
Clarington Central Secondary School
Secondary: Public
12.91 km
St. Stephen Catholic Secondary School
Secondary: Catholic
11.51 km
Maxwell Heights Secondary School
Secondary: Public
11.84 km
-
Solina Community Park
Solina Rd, Solina ON 6km -
Hampton Conservation Area
Hampton ON L0B 1J0 6.1km -
Walking the Dogs
Ontario 11.14km
-
BMO Bank of Montreal
1350 Taunton Rd E, Oshawa ON L1K 1B8 10.96km -
TD Canada Trust ATM
570 Longworth Ave, Bowmanville ON L1C 0H4 11.62km -
TD Bank Financial Group
570 Longworth Ave, Bowmanville ON L1C 0H4 11.63km



