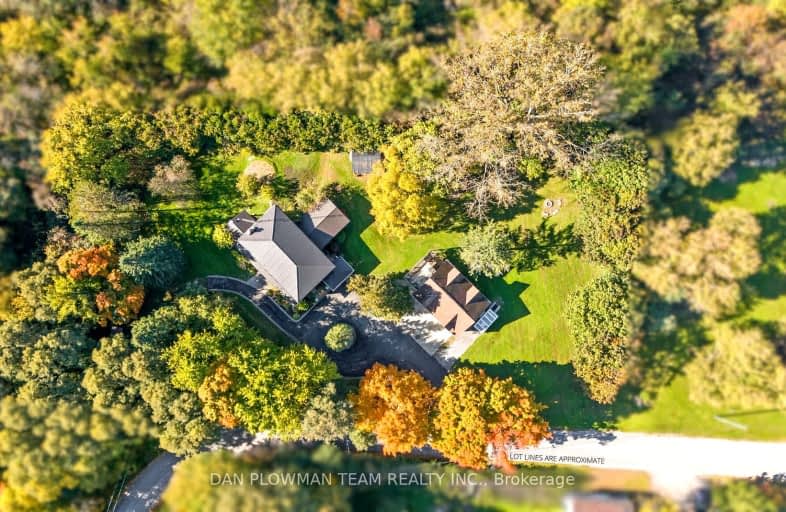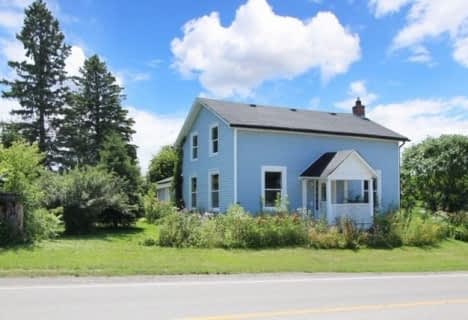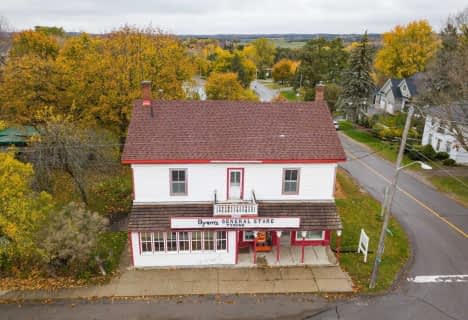Car-Dependent
- Almost all errands require a car.
Somewhat Bikeable
- Almost all errands require a car.

Hampton Junior Public School
Elementary: PublicMonsignor Leo Cleary Catholic Elementary School
Elementary: CatholicEnniskillen Public School
Elementary: PublicM J Hobbs Senior Public School
Elementary: PublicSt. Elizabeth Catholic Elementary School
Elementary: CatholicCharles Bowman Public School
Elementary: PublicCentre for Individual Studies
Secondary: PublicCourtice Secondary School
Secondary: PublicHoly Trinity Catholic Secondary School
Secondary: CatholicClarington Central Secondary School
Secondary: PublicSt. Stephen Catholic Secondary School
Secondary: CatholicMaxwell Heights Secondary School
Secondary: Public-
Long Sault Conservation Area
9293 Woodley Rd, Hampton ON L0B 1J0 2.98km -
Solina Community Park
Solina Rd, Solina ON 5.84km -
Coldstream Park
Oakhill Ave, Oshawa ON L1K 2R4 11.13km
-
TD Canada Trust ATM
570 Longworth Ave, Bowmanville ON L1C 0H4 11.34km -
Scotiabank
1351 Grandview St N, Oshawa ON L1K 0G1 11.38km -
President's Choice Financial
1385 Harmony Rd N, Oshawa ON L1K 0Z6 11.74km










