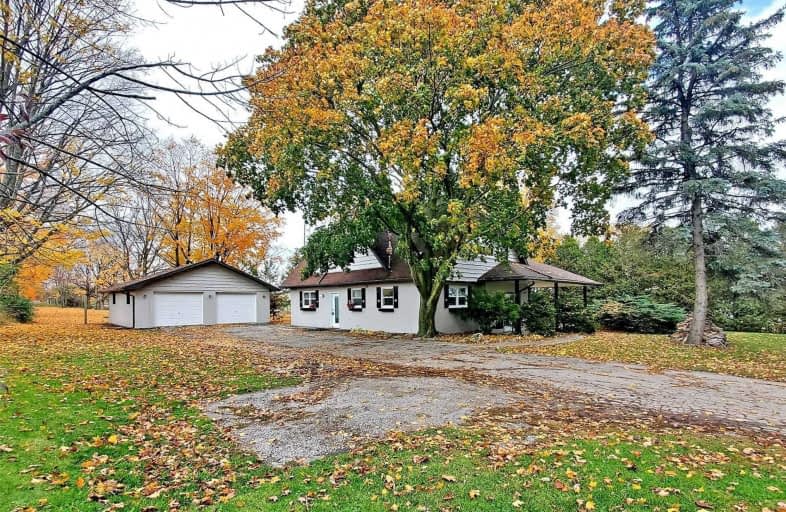Sold on Oct 28, 2020
Note: Property is not currently for sale or for rent.

-
Type: Detached
-
Style: 2-Storey
-
Lot Size: 160 x 1075 Feet
-
Age: No Data
-
Taxes: $5,647 per year
-
Days on Site: 6 Days
-
Added: Oct 22, 2020 (6 days on market)
-
Updated:
-
Last Checked: 3 months ago
-
MLS®#: E4963828
-
Listed By: Re/max realtron realty inc., brokerage
Spectacular Country Property On 2.1 Acres Of Flat Land Just East Of Enniskillen, Surrounded By Mature Trees Offering Amazing Privacy. Enjoy 5 Spacious Bdrms, A Huge Loft/ Secret Playroom, An Oversized Detached 2 Car Garage & Ample Parking. The Eat-In Kitchen Overlooks The Sunken L/R Which Boasts A Spectacular Natural Stone Wall W/Newer Wood Burning Fireplace & W/O To Patio. Main Floor Dining Rm W/Propane F/Place & W/O To Covered Patio W/Pizza Oven.
Extras
Rare 2 Bedrooms (Or Offices) & Full Bathroom On Main Floor. New Modern Kitchen W/Quartz Counter, 4 Ss Appl, Backsplash, New Garage Doors, Entire House Painted Int & Ext.3 Min To 407, Min To Bowmanville, 401, Enniskillen Conservation Area.
Property Details
Facts for 2352 Concession Road 8, Clarington
Status
Days on Market: 6
Last Status: Sold
Sold Date: Oct 28, 2020
Closed Date: Dec 10, 2020
Expiry Date: Jan 31, 2021
Sold Price: $720,000
Unavailable Date: Oct 28, 2020
Input Date: Oct 22, 2020
Property
Status: Sale
Property Type: Detached
Style: 2-Storey
Area: Clarington
Community: Rural Clarington
Availability Date: Immediate/Tba
Inside
Bedrooms: 5
Bathrooms: 2
Kitchens: 1
Rooms: 11
Den/Family Room: No
Air Conditioning: None
Fireplace: Yes
Laundry Level: Main
Washrooms: 2
Building
Basement: None
Heat Type: Baseboard
Heat Source: Electric
Exterior: Stone
Exterior: Wood
Energy Certificate: N
Green Verification Status: N
Water Supply: Well
Special Designation: Unknown
Parking
Driveway: Pvt Double
Garage Spaces: 3
Garage Type: Detached
Covered Parking Spaces: 10
Total Parking Spaces: 12.5
Fees
Tax Year: 2020
Tax Legal Description: Pt Lt 16 Con 8 Darlington; Pt Rdal Btn Lt 16 & 17
Taxes: $5,647
Land
Cross Street: Regional Rd 57/Conce
Municipality District: Clarington
Fronting On: North
Pool: None
Sewer: Septic
Lot Depth: 1075 Feet
Lot Frontage: 160 Feet
Lot Irregularities: Irregular
Acres: 2-4.99
Additional Media
- Virtual Tour: https://my.matterport.com/show/?m=jNKxSWa9j4L
Rooms
Room details for 2352 Concession Road 8, Clarington
| Type | Dimensions | Description |
|---|---|---|
| Living Main | 3.36 x 5.15 | Sunken Room, W/O To Yard, Fireplace |
| Dining Main | 4.36 x 4.39 | Laminate, Fireplace, W/O To Patio |
| Kitchen Main | 2.62 x 7.06 | Modern Kitchen, Quartz Counter, Stainless Steel Appl |
| Breakfast Main | 2.62 x 7.06 | Slate Flooring, Open Concept, Combined W/Kitchen |
| Utility Main | 2.90 x 4.35 | |
| 2nd Br Main | 3.86 x 4.11 | Laminate, Double Closet |
| 3rd Br Main | 3.21 x 3.60 | Laminate, Double Closet |
| Master 2nd | 5.41 x 6.34 | Laminate, W/I Closet, His/Hers Closets |
| 4th Br 2nd | 2.91 x 4.25 | Laminate, Double Closet |
| 5th Br 2nd | 2.88 x 3.09 | Laminate, Double Closet |
| Loft 2nd | 4.00 x 6.91 | Combined W/Playrm, Broadloom |

| XXXXXXXX | XXX XX, XXXX |
XXXX XXX XXXX |
$XXX,XXX |
| XXX XX, XXXX |
XXXXXX XXX XXXX |
$XXX,XXX | |
| XXXXXXXX | XXX XX, XXXX |
XXXX XXX XXXX |
$XXX,XXX |
| XXX XX, XXXX |
XXXXXX XXX XXXX |
$XXX,XXX | |
| XXXXXXXX | XXX XX, XXXX |
XXXXXXXX XXX XXXX |
|
| XXX XX, XXXX |
XXXXXX XXX XXXX |
$XXX,XXX | |
| XXXXXXXX | XXX XX, XXXX |
XXXXXXX XXX XXXX |
|
| XXX XX, XXXX |
XXXXXX XXX XXXX |
$XXX,XXX |
| XXXXXXXX XXXX | XXX XX, XXXX | $720,000 XXX XXXX |
| XXXXXXXX XXXXXX | XXX XX, XXXX | $659,900 XXX XXXX |
| XXXXXXXX XXXX | XXX XX, XXXX | $515,000 XXX XXXX |
| XXXXXXXX XXXXXX | XXX XX, XXXX | $549,000 XXX XXXX |
| XXXXXXXX XXXXXXXX | XXX XX, XXXX | XXX XXXX |
| XXXXXXXX XXXXXX | XXX XX, XXXX | $569,900 XXX XXXX |
| XXXXXXXX XXXXXXX | XXX XX, XXXX | XXX XXXX |
| XXXXXXXX XXXXXX | XXX XX, XXXX | $569,900 XXX XXXX |

Hampton Junior Public School
Elementary: PublicMonsignor Leo Cleary Catholic Elementary School
Elementary: CatholicEnniskillen Public School
Elementary: PublicM J Hobbs Senior Public School
Elementary: PublicSeneca Trail Public School Elementary School
Elementary: PublicNorman G. Powers Public School
Elementary: PublicCentre for Individual Studies
Secondary: PublicCourtice Secondary School
Secondary: PublicHoly Trinity Catholic Secondary School
Secondary: CatholicClarington Central Secondary School
Secondary: PublicSt. Stephen Catholic Secondary School
Secondary: CatholicMaxwell Heights Secondary School
Secondary: Public
