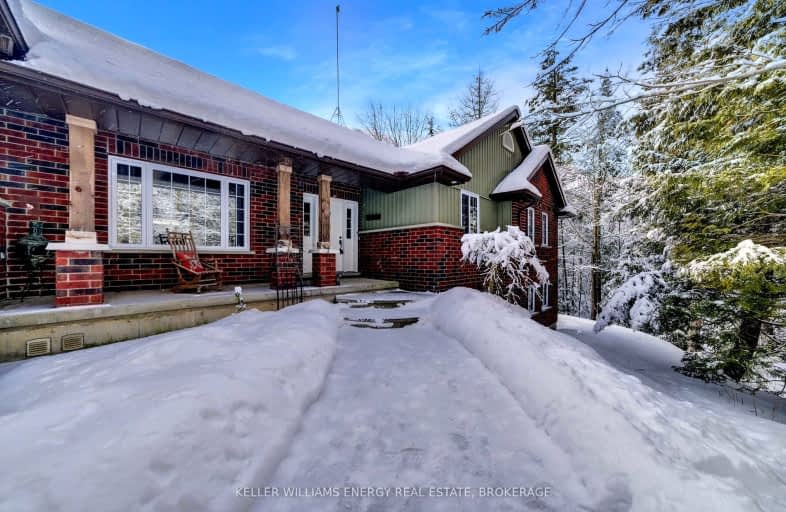Car-Dependent
- Almost all errands require a car.
Somewhat Bikeable
- Almost all errands require a car.

North Trenton Public School
Elementary: PublicSmithfield Public School
Elementary: PublicSt Paul Catholic Elementary School
Elementary: CatholicSacred Heart Catholic School
Elementary: CatholicStockdale Public School
Elementary: PublicMurray Centennial Public School
Elementary: PublicÉcole secondaire publique Marc-Garneau
Secondary: PublicSt Paul Catholic Secondary School
Secondary: CatholicCampbellford District High School
Secondary: PublicTrenton High School
Secondary: PublicBayside Secondary School
Secondary: PublicEast Northumberland Secondary School
Secondary: Public-
Burttdale Park
Bleeker Ave, Trenton ON 7.99km -
Diamond Street Park
Quinte West ON K0K 2C0 8.32km -
Frankford Tourist Park Pavilion
Quinte West ON 8.59km
-
HSBC ATM
17538A Hwy 2, Trenton ON K8V 0A7 7.82km -
Scotiabank
68 Dundas St W (Dundas & King), Trenton ON K8V 3P3 8.74km -
Kawartha Credit Union
107 Dundas St W, Trenton ON K8V 3P4 8.74km
- 3 bath
- 3 bed
- 3000 sqft
106 Fitzgerald Road Road, Quinte West, Ontario • K8V 5P4 • Quinte West



