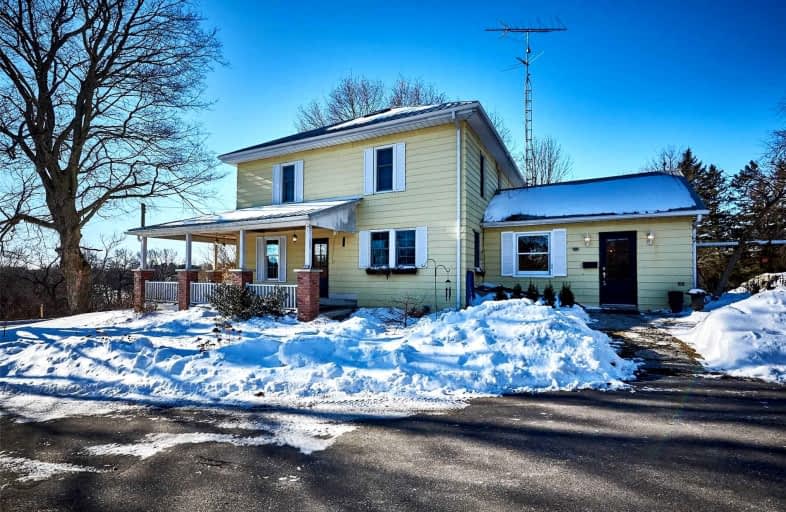Sold on Feb 02, 2022
Note: Property is not currently for sale or for rent.

-
Type: Detached
-
Style: 2 1/2 Storey
-
Size: 2500 sqft
-
Lot Size: 231 x 631.9 Feet
-
Age: 51-99 years
-
Taxes: $5,156 per year
-
Days on Site: 10 Days
-
Added: Jan 23, 2022 (1 week on market)
-
Updated:
-
Last Checked: 3 months ago
-
MLS®#: E5478961
-
Listed By: Coldwell banker - r.m.r. real estate, brokerage
Get Your Imagination Ready! Stunning 2-1/2 Storey Home Welcomes You With A Wrap-Around Porch.Whether You Enter Through The Gorgeous Front Door Or The Back One, You'll Be Amazed By What Greets You. A Stunning Staircase & A Peak At The Dining & Living Rooms Or The Perfect Mud Room-Family Room-Gathering Space-You Decide What It Will Be For You! Kitchen Is Gorgeous W/Custom Cabinets & Island To Gather Around.Ask To See Our Feature Sheets For More Info
Extras
The Main Floor Is Just The Start. Head Up To See Bedrooms & A Loft Space. Go Outside To The In-Law Suite/Studio/Office. And Check Out This Barn! You've Never Seen Another Like It! What Will You Do Here? Come Let Your Imagination Run Wild!
Property Details
Facts for 2162 Regional Road 3 Road, Clarington
Status
Days on Market: 10
Last Status: Sold
Sold Date: Feb 02, 2022
Closed Date: Apr 20, 2022
Expiry Date: Jul 15, 2022
Sold Price: $1,730,000
Unavailable Date: Feb 02, 2022
Input Date: Jan 23, 2022
Prior LSC: Listing with no contract changes
Property
Status: Sale
Property Type: Detached
Style: 2 1/2 Storey
Size (sq ft): 2500
Age: 51-99
Area: Clarington
Community: Rural Clarington
Availability Date: 90-120 Prefer
Inside
Bedrooms: 5
Bedrooms Plus: 1
Bathrooms: 2
Kitchens: 1
Kitchens Plus: 1
Rooms: 9
Den/Family Room: Yes
Air Conditioning: None
Fireplace: Yes
Laundry Level: Main
Central Vacuum: Y
Washrooms: 2
Building
Basement: Part Bsmt
Heat Type: Forced Air
Heat Source: Propane
Exterior: Alum Siding
Exterior: Wood
Water Supply: Well
Special Designation: Unknown
Other Structures: Barn
Other Structures: Greenhouse
Parking
Driveway: Private
Garage Spaces: 1
Garage Type: Other
Covered Parking Spaces: 10
Total Parking Spaces: 10
Fees
Tax Year: 2021
Tax Legal Description: Pt Lt 20 Con 8 Darlington Pts 11, 12, 13 & 14, **
Taxes: $5,156
Highlights
Feature: Fenced Yard
Feature: Rolling
Feature: School Bus Route
Land
Cross Street: Regional Rd 3 & Old
Municipality District: Clarington
Fronting On: North
Pool: None
Sewer: Septic
Lot Depth: 631.9 Feet
Lot Frontage: 231 Feet
Lot Irregularities: 2.87 Acres. Irreg Sha
Acres: 2-4.99
Farm: Hobby
Waterfront: None
Additional Media
- Virtual Tour: https://unbranded.youriguide.com/jlxpr_2162_durham_regional_rd_3_hampton_on/
Rooms
Room details for 2162 Regional Road 3 Road, Clarington
| Type | Dimensions | Description |
|---|---|---|
| Kitchen Main | 4.49 x 6.06 | Marble Counter, Centre Island, Family Size Kitchen |
| Living Main | 3.58 x 7.65 | Fireplace, B/I Bookcase, Hardwood Floor |
| Dining Main | 3.94 x 4.51 | Open Concept, Hardwood Floor |
| Mudroom Main | 4.43 x 5.47 | B/I Closet |
| Prim Bdrm 2nd | 3.94 x 4.10 | His/Hers Closets, Wood Floor |
| 2nd Br 2nd | 3.38 x 3.89 | Closet, Wood Floor |
| 3rd Br 2nd | 3.64 x 3.71 | Closet, Wood Floor |
| 4th Br 2nd | 3.60 x 4.10 | Closet, Wood Floor |
| 5th Br 3rd | 4.92 x 4.92 | Skylight |
| Kitchen Main | 4.61 x 4.12 | Combined W/Dining, Wood Stove |
| Living Main | 3.86 x 4.47 | Open Concept |
| Br 2nd | 6.10 x 6.83 | Bamboo Floor |
| XXXXXXXX | XXX XX, XXXX |
XXXX XXX XXXX |
$X,XXX,XXX |
| XXX XX, XXXX |
XXXXXX XXX XXXX |
$X,XXX,XXX |
| XXXXXXXX XXXX | XXX XX, XXXX | $1,730,000 XXX XXXX |
| XXXXXXXX XXXXXX | XXX XX, XXXX | $1,450,000 XXX XXXX |

Hampton Junior Public School
Elementary: PublicMonsignor Leo Cleary Catholic Elementary School
Elementary: CatholicEnniskillen Public School
Elementary: PublicM J Hobbs Senior Public School
Elementary: PublicSeneca Trail Public School Elementary School
Elementary: PublicNorman G. Powers Public School
Elementary: PublicCourtice Secondary School
Secondary: PublicHoly Trinity Catholic Secondary School
Secondary: CatholicClarington Central Secondary School
Secondary: PublicSt. Stephen Catholic Secondary School
Secondary: CatholicEastdale Collegiate and Vocational Institute
Secondary: PublicMaxwell Heights Secondary School
Secondary: Public- 3 bath
- 5 bed
8 Maple Street, Clarington, Ontario • L1C 6N3 • Rural Clarington



