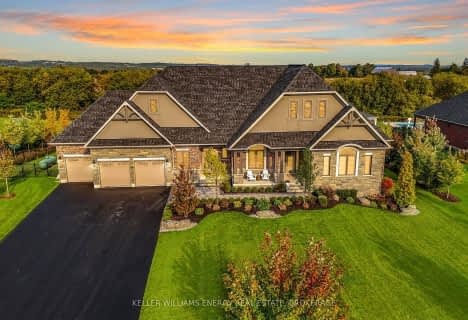Sold on Jul 15, 2022
Note: Property is not currently for sale or for rent.

-
Type: Detached
-
Style: 2-Storey
-
Lot Size: 470 x 0
-
Age: 0-5 years
-
Taxes: $4,733 per year
-
Days on Site: 18 Days
-
Added: Jul 04, 2023 (2 weeks on market)
-
Updated:
-
Last Checked: 3 months ago
-
MLS®#: E6317050
-
Listed By: Royal heritage realty ltd. brokerage
Welcome To The 'Hamptons'. This exquisite custom built modern country home situated in the rolling Viewscapes around Hampton Village Has Over 8 Acres Of Fields, Trees & Pond On an Affluent No Exit Rd and just minutes from the 407/418. Now lets step inside the grand open to above foyer leading to over 6500+Sqft Of Pure Luxury Living. The Expansive Chef's Kitchen with walk in Pantry & 12Ft Island is certainly the heart of this home and it is surrounded by the bright family room with fireplace and coffered lighted ceilings, the separate dining room with custom panelling & coffered ceilings a sunken sitting room and additional office; all boasting stunning hardwood and encased in windows to enjoy the spectacular views. Head up the sweeping oak Staircase with skylight and custom panelling leads to the double door entry; expansive spa like primary bedroom retreat complete with sitting area, 2 Way Fireplace, 5Pc ensuite with heated floors & two way entry to the walk in closet. Certainly a wel
Property Details
Facts for 7294 Baker School Road, Clarington
Status
Days on Market: 18
Last Status: Sold
Sold Date: Jul 15, 2022
Closed Date: Oct 27, 2022
Expiry Date: Dec 02, 2022
Sold Price: $2,675,000
Unavailable Date: Jul 15, 2022
Input Date: Jun 29, 2022
Prior LSC: Sold
Property
Status: Sale
Property Type: Detached
Style: 2-Storey
Age: 0-5
Area: Clarington
Community: Rural Clarington
Availability Date: FLEX
Assessment Amount: $1,206,000
Assessment Year: 2016
Inside
Bedrooms: 4
Bedrooms Plus: 1
Bathrooms: 3
Kitchens: 1
Rooms: 12
Air Conditioning: Central Air
Washrooms: 3
Building
Basement: Finished
Basement 2: Full
Exterior: Brick
Exterior: Stone
Elevator: N
Water Supply Type: Drilled Well
Other Structures: Barn
Parking
Covered Parking Spaces: 15
Total Parking Spaces: 17
Fees
Tax Year: 2022
Tax Legal Description: PT LT 23 CON 7 DARLINGTON AS IN N55248; CLARINGTON
Taxes: $4,733
Highlights
Feature: Lake/Pond
Land
Cross Street: Hwy 7 & Durham 57
Municipality District: Clarington
Fronting On: East
Sewer: Septic
Lot Frontage: 470
Acres: 5-9.99
Zoning: A1 Residential
Rooms
Room details for 7294 Baker School Road, Clarington
| Type | Dimensions | Description |
|---|---|---|
| Kitchen Main | 5.38 x 9.35 | |
| Pantry Main | 3.23 x 5.38 | |
| Family Main | 4.34 x 5.23 | |
| Dining Main | 4.22 x 5.13 | |
| Sitting Main | 5.13 x 5.13 | |
| Office Main | 3.12 x 4.22 | |
| Prim Bdrm 2nd | 7.11 x 9.55 | Fireplace, Hardwood Floor |
| Br 2nd | 4.78 x 4.98 | W/I Closet |
| Br 2nd | 4.32 x 4.42 | |
| Br 2nd | 4.32 x 4.42 | |
| Rec Bsmt | 7.70 x 12.70 | Vinyl Floor, Wet Bar |
| XXXXXXXX | XXX XX, XXXX |
XXXX XXX XXXX |
$X,XXX,XXX |
| XXX XX, XXXX |
XXXXXX XXX XXXX |
$X,XXX,XXX | |
| XXXXXXXX | XXX XX, XXXX |
XXXX XXX XXXX |
$X,XXX,XXX |
| XXX XX, XXXX |
XXXXXX XXX XXXX |
$X,XXX,XXX | |
| XXXXXXXX | XXX XX, XXXX |
XXXX XXX XXXX |
$XXX,XXX |
| XXX XX, XXXX |
XXXXXX XXX XXXX |
$XXX,XXX | |
| XXXXXXXX | XXX XX, XXXX |
XXXXXXX XXX XXXX |
|
| XXX XX, XXXX |
XXXXXX XXX XXXX |
$XXX,XXX | |
| XXXXXXXX | XXX XX, XXXX |
XXXXXXX XXX XXXX |
|
| XXX XX, XXXX |
XXXXXX XXX XXXX |
$XXX,XXX |
| XXXXXXXX XXXX | XXX XX, XXXX | $2,675,000 XXX XXXX |
| XXXXXXXX XXXXXX | XXX XX, XXXX | $2,990,000 XXX XXXX |
| XXXXXXXX XXXX | XXX XX, XXXX | $2,675,000 XXX XXXX |
| XXXXXXXX XXXXXX | XXX XX, XXXX | $2,990,000 XXX XXXX |
| XXXXXXXX XXXX | XXX XX, XXXX | $535,000 XXX XXXX |
| XXXXXXXX XXXXXX | XXX XX, XXXX | $549,900 XXX XXXX |
| XXXXXXXX XXXXXXX | XXX XX, XXXX | XXX XXXX |
| XXXXXXXX XXXXXX | XXX XX, XXXX | $599,900 XXX XXXX |
| XXXXXXXX XXXXXXX | XXX XX, XXXX | XXX XXXX |
| XXXXXXXX XXXXXX | XXX XX, XXXX | $599,900 XXX XXXX |

Hampton Junior Public School
Elementary: PublicMonsignor Leo Cleary Catholic Elementary School
Elementary: CatholicEnniskillen Public School
Elementary: PublicM J Hobbs Senior Public School
Elementary: PublicSeneca Trail Public School Elementary School
Elementary: PublicNorman G. Powers Public School
Elementary: PublicCourtice Secondary School
Secondary: PublicHoly Trinity Catholic Secondary School
Secondary: CatholicClarington Central Secondary School
Secondary: PublicSt. Stephen Catholic Secondary School
Secondary: CatholicEastdale Collegiate and Vocational Institute
Secondary: PublicMaxwell Heights Secondary School
Secondary: Public- 5 bath
- 4 bed
42 Lionel Byam Drive, Clarington, Ontario • L0B 1J0 • Rural Clarington

