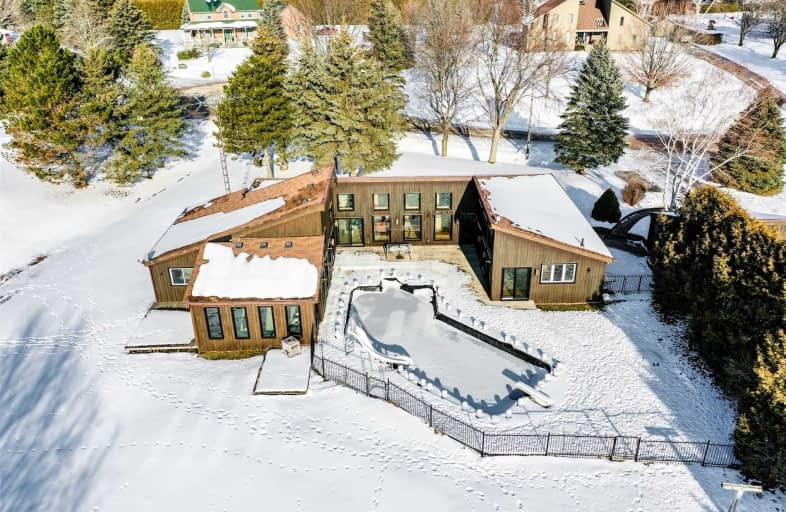Sold on Jan 18, 2021
Note: Property is not currently for sale or for rent.

-
Type: Detached
-
Style: Bungalow
-
Size: 3000 sqft
-
Lot Size: 163.82 x 274.76 Feet
-
Age: No Data
-
Taxes: $8,645 per year
-
Days on Site: 3 Days
-
Added: Jan 15, 2021 (3 days on market)
-
Updated:
-
Last Checked: 3 months ago
-
MLS®#: E5085809
-
Listed By: Re/max hallmark first group realty ltd., brokerage
This One Of A Kind Post And Beam Home Is Perfect For Families Who Want To Live In The Country Without Being Too Far From The City! On Just Over An Acre, This Home Is Nestled On A Quiet Court And Is Next To A Ravine. You'll Enjoy Making It Your Own With Your Personal Touches. Windows Galore, Southern Exposure And 5 Walkouts Make You Feel Like You're At One With The Outdoors. How Many Homes Have You Seen With A Courtyard That Has A Pool? Your Search Stops Here!
Extras
Includes: Fridge, Stove, Built-In Dishwasher, Washer, Dryer, Hot Water Tank ('14), Pool Liner ('18), Pool Pump ('20), Windows (Approx '03 & '15), Shingles ('10)
Property Details
Facts for 19 Salter Court, Clarington
Status
Days on Market: 3
Last Status: Sold
Sold Date: Jan 18, 2021
Closed Date: Apr 15, 2021
Expiry Date: May 31, 2021
Sold Price: $1,100,000
Unavailable Date: Jan 18, 2021
Input Date: Jan 15, 2021
Prior LSC: Listing with no contract changes
Property
Status: Sale
Property Type: Detached
Style: Bungalow
Size (sq ft): 3000
Area: Clarington
Community: Rural Clarington
Availability Date: 90 Days/Tba
Inside
Bedrooms: 5
Bedrooms Plus: 1
Bathrooms: 3
Kitchens: 1
Rooms: 9
Den/Family Room: Yes
Air Conditioning: Central Air
Fireplace: Yes
Laundry Level: Main
Central Vacuum: N
Washrooms: 3
Building
Basement: Part Fin
Heat Type: Heat Pump
Heat Source: Grnd Srce
Exterior: Wood
Elevator: N
Water Supply: Well
Special Designation: Unknown
Retirement: N
Parking
Driveway: Pvt Double
Garage Spaces: 2
Garage Type: Detached
Covered Parking Spaces: 10
Total Parking Spaces: 11
Fees
Tax Year: 2020
Tax Legal Description: Lot 19 Plan 10M786
Taxes: $8,645
Highlights
Feature: Grnbelt/Cons
Feature: Ravine
Feature: Wooded/Treed
Land
Cross Street: Old Scugog/Salter Co
Municipality District: Clarington
Fronting On: South
Pool: Inground
Sewer: Septic
Lot Depth: 274.76 Feet
Lot Frontage: 163.82 Feet
Lot Irregularities: Irr. Rear 195.43, W 2
Acres: .50-1.99
Additional Media
- Virtual Tour: https://my.matterport.com/show/?m=3uwYYmri8jB
Rooms
Room details for 19 Salter Court, Clarington
| Type | Dimensions | Description |
|---|---|---|
| Living Main | 5.58 x 6.69 | Cathedral Ceiling, W/O To Pool, Stone Fireplace |
| Dining Main | 3.84 x 4.70 | W/O To Sundeck, Open Concept, Hardwood Floor |
| Kitchen Main | 4.21 x 5.46 | Cathedral Ceiling, O/Looks Ravine, W/O To Pool |
| Family Main | 4.23 x 5.59 | W/O To Yard, Picture Window, Broadloom |
| Master Main | 4.86 x 5.45 | Semi Ensuite, W/I Closet |
| 2nd Br Main | 4.12 x 5.50 | |
| 3rd Br Main | 3.37 x 4.27 | |
| 4th Br Main | 3.67 x 3.83 | |
| 5th Br Upper | 3.76 x 4.28 | Broadloom |
| Rec Bsmt | 3.88 x 6.64 | Partly Finished |
| Br Bsmt | 3.14 x 6.68 | Partly Finished |

| XXXXXXXX | XXX XX, XXXX |
XXXX XXX XXXX |
$X,XXX,XXX |
| XXX XX, XXXX |
XXXXXX XXX XXXX |
$X,XXX,XXX |
| XXXXXXXX XXXX | XXX XX, XXXX | $1,100,000 XXX XXXX |
| XXXXXXXX XXXXXX | XXX XX, XXXX | $1,000,000 XXX XXXX |

Hampton Junior Public School
Elementary: PublicMonsignor Leo Cleary Catholic Elementary School
Elementary: CatholicEnniskillen Public School
Elementary: PublicM J Hobbs Senior Public School
Elementary: PublicSeneca Trail Public School Elementary School
Elementary: PublicNorman G. Powers Public School
Elementary: PublicCourtice Secondary School
Secondary: PublicHoly Trinity Catholic Secondary School
Secondary: CatholicClarington Central Secondary School
Secondary: PublicSt. Stephen Catholic Secondary School
Secondary: CatholicEastdale Collegiate and Vocational Institute
Secondary: PublicMaxwell Heights Secondary School
Secondary: Public
