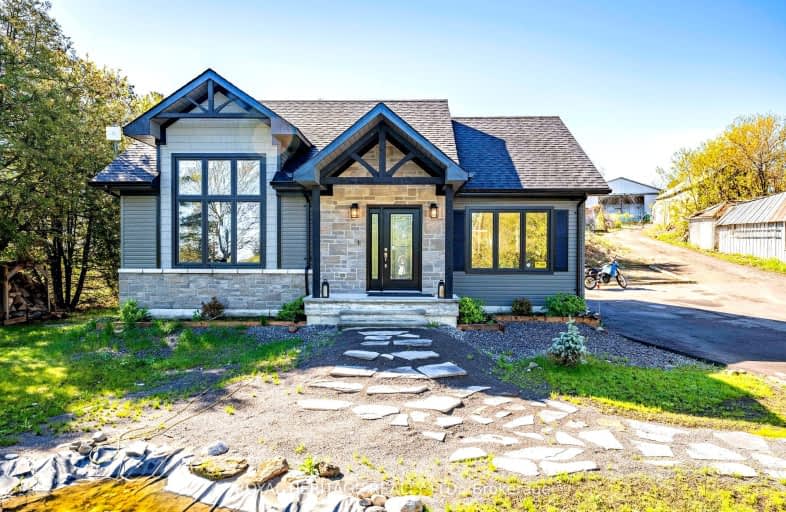Car-Dependent
- Almost all errands require a car.
Somewhat Bikeable
- Almost all errands require a car.

Roseneath Centennial Public School
Elementary: PublicPlainville Public School
Elementary: PublicBaltimore Public School
Elementary: PublicSt. Mary Catholic Elementary School
Elementary: CatholicNorthumberland Hills Public School
Elementary: PublicNorth Shore Public School
Elementary: PublicNorwood District High School
Secondary: PublicPeterborough Collegiate and Vocational School
Secondary: PublicKenner Collegiate and Vocational Institute
Secondary: PublicSt. Mary Catholic Secondary School
Secondary: CatholicThomas A Stewart Secondary School
Secondary: PublicCobourg Collegiate Institute
Secondary: Public-
Castle John's Pub
900 Division Street, Cobourg, ON K9A 5V2 20.21km -
The Mill Restaurant and Pub
990 Ontario Street, Cobourg, ON K9A 3C7 20.64km -
McGillicafey's Pub and Eatery
13 Bridge Street N, Hastings, ON K0L 1Y0 20.74km
-
The Boat House Cafe
7100 County Road 18, Roseneath, ON K0K 2X0 3.44km -
Jeannine's BACK TALK CAFE
9 Main Street, Warkworth, ON K0K 3K0 17.16km -
K Okay
16 Main Street, Warkworth, ON K0K 3K0 17.21km
-
Fit4less Peterborough
898 Monaghan Road, unit 3, Peterborough, ON K9J 1Y9 24.54km -
Anytime Fitness
115 Toronto Rd, Port Hope, ON L1A 3S4 28.03km -
GoodLife Fitness
1154 Chemong Rd, Peterborough, ON K9H 7J6 28.38km
-
Sullivan's Pharmacy
71 Hunter Street E, Peterborough, ON K9H 1G4 24.87km -
IDA PHARMACY
829 Chemong Road, Brookdale Plaza, Peterborough, ON K9H 5Z5 27km -
Pharmasave
60 Ontario Street, Port Hope, ON L1A 2T8 27.11km
-
Pizza Pad
8567 Highway 45, Roseneath, ON K0K 2X0 2.63km -
The Boat House Cafe
7100 County Road 18, Roseneath, ON K0K 2X0 3.44km -
Emily's Tea Room
11891 County Road 24, Roseneath, ON K0K 2X0 5.75km
-
Northumberland Mall
1111 Elgin Street W, Cobourg, ON K9A 5H7 21.69km -
Lansdowne Place
645 Lansdowne Street W, Peterborough, ON K9J 7Y5 24.55km -
Peterborough Square
360 George Street N, Peterborough, ON K9H 7E7 25.29km
-
TNS Health Food Organic Supermarket
955 Elgin Street West, Unit 1a, Cobourg, ON K9A 5J3 21.42km -
The Grocery Outlet
982 Highway, Suite 7, Peterborough, ON K9J 6X8 21.61km -
Morello's Your Independent Grocer
400 Lansdowne Street E, Peterborough, ON K9L 0B2 22.73km
-
The Beer Store
570 Lansdowne Street W, Peterborough, ON K9J 1Y9 24.52km -
Liquor Control Board of Ontario
879 Lansdowne Street W, Peterborough, ON K9J 1Z5 25km -
LCBO
Highway 7, Havelock, ON K0L 1Z0 36.99km
-
Kwik Fill
2551-2557 Delaware Ave 14.39km -
Esso Grafton Gas & Service
10843 County Road 2, Grafton, ON K0K 2G0 18.1km -
Ultramar
220 Bridge St S, Trent Hills, ON K0L 1Y0 20.33km
-
Port Hope Drive In
2141 Theatre Road, Cobourg, ON K9A 4J7 23.5km -
Galaxy Cinemas
320 Water Street, Peterborough, ON K9H 7N9 25.17km -
Centre Theatre
120 Dundas Street W, Trenton, ON K8V 3P3 41.13km
-
Peterborough Public Library
345 Aylmer Street N, Peterborough, ON K9H 3V7 25.5km -
Marmora Public Library
37 Forsyth St, Marmora, ON K0K 2M0 49.27km -
Clarington Library Museums & Archives- Courtice
2950 Courtice Road, Courtice, ON L1E 2H8 61.04km
-
Northumberland Hills Hospital
1000 Depalma Drive, Cobourg, ON K9A 5W6 20.89km -
Peterborough Regional Health Centre
1 Hospital Drive, Peterborough, ON K9J 7C6 26.58km -
Extendicare (Cobourg)
130 New Densmore Road, Cobourg, ON K9A 5W2 19.54km
-
Century Game Park
ON 12.59km -
Squirrel Creek Conservation Area
2445 Wallace Point Rd, Peterborough ON 20.51km -
Cobourg Conservation Area
700 William St, Cobourg ON K9A 4X5 20.92km
-
Kawartha Credit Union
1107 Heritage Line, Keene ON K0L 2G0 11.83km -
RBC Royal Bank
36 Main St, Warkworth ON K0K 3K0 17.26km -
TD Bank Financial Group
1011 Division St, Cobourg ON K9A 4J9 19.9km


