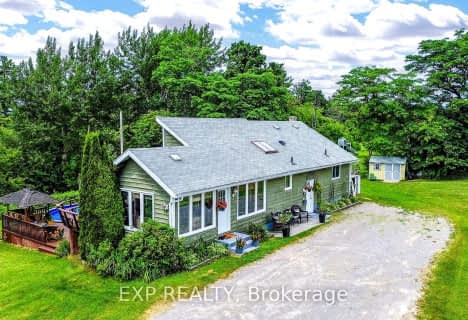
Car-Dependent
- Almost all errands require a car.
Somewhat Bikeable
- Almost all errands require a car.

Roseneath Centennial Public School
Elementary: PublicCamborne Public School
Elementary: PublicPlainville Public School
Elementary: PublicBaltimore Public School
Elementary: PublicSt. Mary Catholic Elementary School
Elementary: CatholicNorth Shore Public School
Elementary: PublicNorwood District High School
Secondary: PublicPeterborough Collegiate and Vocational School
Secondary: PublicPort Hope High School
Secondary: PublicKenner Collegiate and Vocational Institute
Secondary: PublicSt. Mary Catholic Secondary School
Secondary: CatholicCobourg Collegiate Institute
Secondary: Public-
Century Game Park
ON 13.63km -
Shelter valley
Grafton ON 16.21km -
Jubalee Beach Park
Rte 3, Grafton ON K0K 2G0 16.58km
-
HODL Bitcoin ATM - Shell
1154 Division St, Cobourg ON K9A 5Y5 17.94km -
TD Bank Financial Group
1011 Division St, Cobourg ON K9A 4J9 18.1km -
TD Canada Trust Branch and ATM
990 Division St, Cobourg ON K9A 5J5 18.18km









