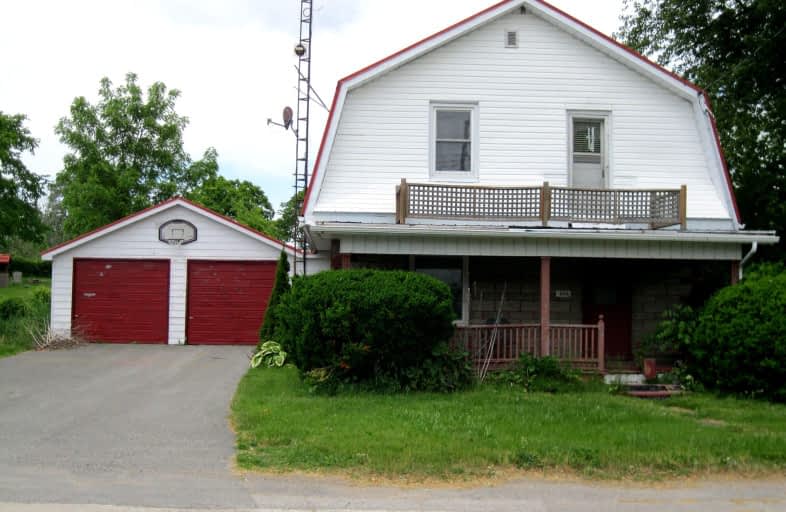Car-Dependent
- Almost all errands require a car.
0
/100
Somewhat Bikeable
- Almost all errands require a car.
11
/100

Roseneath Centennial Public School
Elementary: Public
7.63 km
Plainville Public School
Elementary: Public
11.29 km
Baltimore Public School
Elementary: Public
11.91 km
St. Mary Catholic Elementary School
Elementary: Catholic
15.54 km
Grafton Public School
Elementary: Public
16.12 km
North Shore Public School
Elementary: Public
14.78 km
Norwood District High School
Secondary: Public
30.32 km
Peterborough Collegiate and Vocational School
Secondary: Public
27.81 km
Port Hope High School
Secondary: Public
25.49 km
Kenner Collegiate and Vocational Institute
Secondary: Public
25.66 km
St. Mary Catholic Secondary School
Secondary: Catholic
16.84 km
Cobourg Collegiate Institute
Secondary: Public
18.60 km
-
Century Game Park
ON 13.65km -
Jubalee Beach Park
Rte 3, Grafton ON K0K 2G0 15.42km -
Cobourg Conservation Area
700 William St, Cobourg ON K9A 4X5 18.35km
-
Kawartha Credit Union
1107 Heritage Line, Keene ON K0L 2G0 14.32km -
HODL Bitcoin ATM - Shell
1154 Division St, Cobourg ON K9A 5Y5 17.14km -
TD Bank Financial Group
1011 Division St, Cobourg ON K9A 4J9 17.3km


