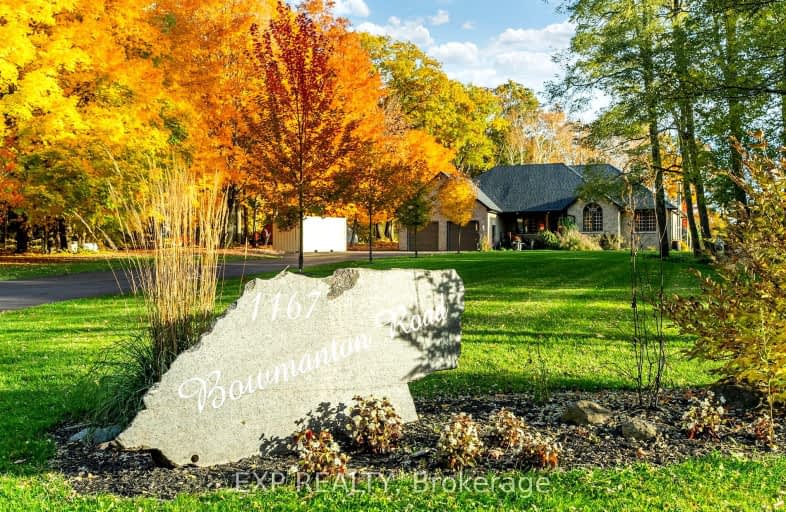Car-Dependent
- Almost all errands require a car.
0
/100
Somewhat Bikeable
- Almost all errands require a car.
21
/100

Roseneath Centennial Public School
Elementary: Public
8.48 km
Dale Road Senior School
Elementary: Public
14.97 km
Camborne Public School
Elementary: Public
12.64 km
Plainville Public School
Elementary: Public
9.59 km
Baltimore Public School
Elementary: Public
11.18 km
North Shore Public School
Elementary: Public
14.19 km
Peterborough Collegiate and Vocational School
Secondary: Public
26.86 km
Port Hope High School
Secondary: Public
24.19 km
Kenner Collegiate and Vocational Institute
Secondary: Public
24.58 km
St. Mary Catholic Secondary School
Secondary: Catholic
16.07 km
Thomas A Stewart Secondary School
Secondary: Public
28.21 km
Cobourg Collegiate Institute
Secondary: Public
18.02 km
-
Century Game Park
ON 15.26km -
Jubalee Beach Park
Rte 3, Grafton ON K0K 2G0 15.9km -
Shelter valley
Grafton ON 15.99km
-
Kawartha Credit Union
1107 Heritage Line, Keene ON K0L 2G0 13.91km -
HODL Bitcoin ATM - Shell
1154 Division St, Cobourg ON K9A 5Y5 16.35km -
TD Bank Financial Group
1011 Division St, Cobourg ON K9A 4J9 16.51km


