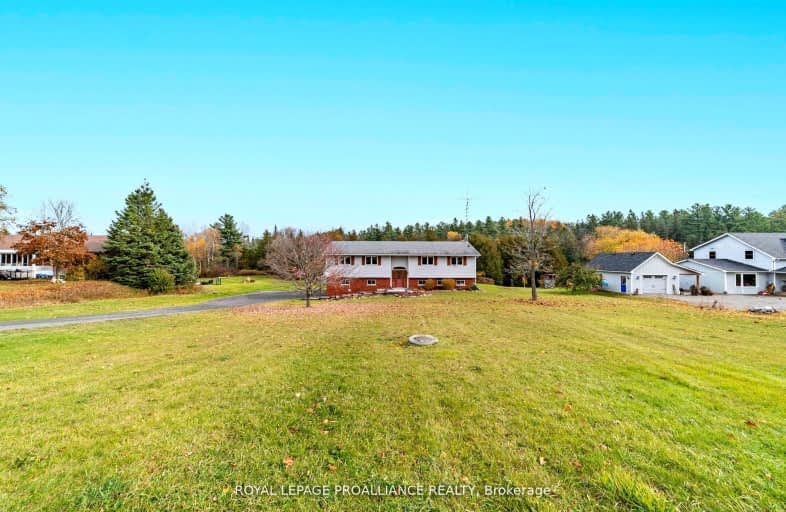Car-Dependent
- Almost all errands require a car.
Somewhat Bikeable
- Almost all errands require a car.

Roseneath Centennial Public School
Elementary: PublicCamborne Public School
Elementary: PublicPlainville Public School
Elementary: PublicBaltimore Public School
Elementary: PublicSt. Mary Catholic Elementary School
Elementary: CatholicGrafton Public School
Elementary: PublicNorwood District High School
Secondary: PublicPeterborough Collegiate and Vocational School
Secondary: PublicPort Hope High School
Secondary: PublicKenner Collegiate and Vocational Institute
Secondary: PublicSt. Mary Catholic Secondary School
Secondary: CatholicCobourg Collegiate Institute
Secondary: Public-
Castle John's Pub
900 Division Street, Cobourg, ON K9A 5V2 16.37km -
The Mill Restaurant and Pub
990 Ontario Street, Cobourg, ON K9A 3C7 16.83km -
Arthur's Pub
930 Burnham Street, Cobourg, ON K9A 2X9 17.44km
-
The Boat House Cafe
7100 County Road 18, Roseneath, ON K0K 2X0 7.34km -
Just Brew It!
1040 Division Street, Unit 4, Cobourg, ON K9A 5Y5 15.95km -
McDonald's
73 Strathy Road, Cobourg, ON K9A 5J7 17.48km
-
Anytime Fitness
115 Toronto Rd, Port Hope, ON L1A 3S4 24.77km -
Fit4less Peterborough
898 Monaghan Road, unit 3, Peterborough, ON K9J 1Y9 26.68km -
GoodLife Fitness
1154 Chemong Rd, Peterborough, ON K9H 7J6 30.8km
-
Pharmasave
60 Ontario Street, Port Hope, ON L1A 2T8 23.71km -
Sullivan's Pharmacy
71 Hunter Street E, Peterborough, ON K9H 1G4 27.3km -
Millbrook Pharmacy
8 King E, Millbrook, ON L0A 1G0 28.35km
-
Scenery Drive Restaurant
6193 County Road 45, Baltimore, ON K0K 1C0 4.81km -
Pizza Pad
8567 Highway 45, Roseneath, ON K0K 2X0 6.49km -
The Boat House Cafe
7100 County Road 18, Roseneath, ON K0K 2X0 7.34km
-
Northumberland Mall
1111 Elgin Street W, Cobourg, ON K9A 5H7 17.93km -
Lansdowne Place
645 Lansdowne Street W, Peterborough, ON K9J 7Y5 26.64km -
Peterborough Square
360 George Street N, Peterborough, ON K9H 7E7 27.64km
-
TNS Health Food Organic Supermarket
955 Elgin Street West, Unit 1a, Cobourg, ON K9A 5J3 17.65km -
Food Basics
125 Hope Street S, Port Hope, ON L1A 4C2 23.63km -
The Grocery Outlet
982 Highway, Suite 7, Peterborough, ON K9J 6X8 24.36km
-
The Beer Store
570 Lansdowne Street W, Peterborough, ON K9J 1Y9 26.64km -
Liquor Control Board of Ontario
879 Lansdowne Street W, Peterborough, ON K9J 1Z5 27.01km -
LCBO
Highway 7, Havelock, ON K0L 1Z0 40.66km
-
Esso Grafton Gas & Service
10843 County Road 2, Grafton, ON K0K 2G0 14.69km -
Petro-Canada
490 White Street, Cobourg, ON K9A 5N4 16.97km -
Kwik Fill
2551-2557 Delaware Ave 18.16km
-
Port Hope Drive In
2141 Theatre Road, Cobourg, ON K9A 4J7 19.85km -
Galaxy Cinemas
320 Water Street, Peterborough, ON K9H 7N9 27.53km -
Centre Theatre
120 Dundas Street W, Trenton, ON K8V 3P3 41.49km
-
Peterborough Public Library
345 Aylmer Street N, Peterborough, ON K9H 3V7 27.82km -
Marmora Public Library
37 Forsyth St, Marmora, ON K0K 2M0 52.66km -
Clarington Public Library
2950 Courtice Road, Courtice, ON L1E 2H8 58.89km
-
Northumberland Hills Hospital
1000 Depalma Drive, Cobourg, ON K9A 5W6 17.15km -
Peterborough Regional Health Centre
1 Hospital Drive, Peterborough, ON K9J 7C6 28.72km -
Extendicare (Cobourg)
130 New Densmore Road, Cobourg, ON K9A 5W2 15.71km
-
Jubalee Beach Park
Rte 3, Grafton ON K0K 2G0 14.68km -
Century Game Park
ON 14.73km -
Cobourg Conservation Area
700 William St, Cobourg ON K9A 4X5 17.11km
-
Kawartha Credit Union
1107 Heritage Line, Keene ON K0L 2G0 15.06km -
TD Bank Financial Group
1011 Division St, Cobourg ON K9A 4J9 16.07km -
TD Canada Trust ATM
990 Division St, Cobourg ON K9A 5J5 16.15km


