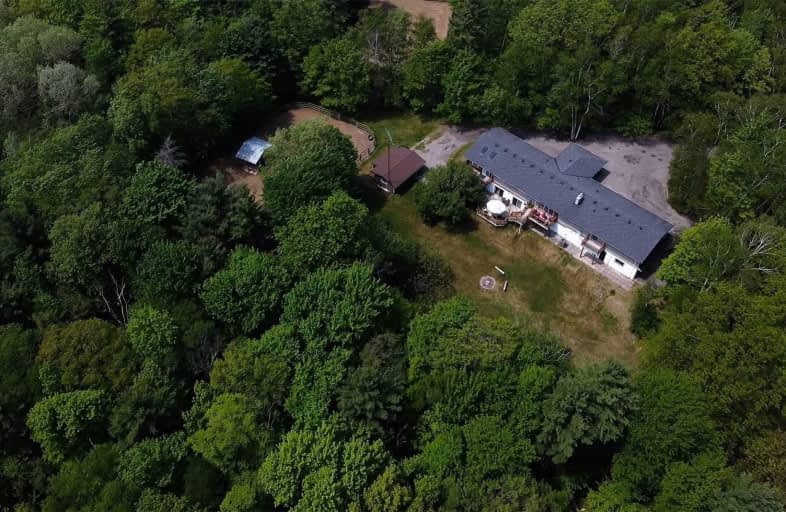Sold on Jun 10, 2021
Note: Property is not currently for sale or for rent.

-
Type: Detached
-
Style: Bungalow
-
Lot Size: 15.03 x 0 Acres
-
Age: No Data
-
Taxes: $8,804 per year
-
Days on Site: 14 Days
-
Added: May 27, 2021 (2 weeks on market)
-
Updated:
-
Last Checked: 3 months ago
-
MLS®#: E5251216
-
Listed By: Re/max jazz inc., brokerage
Pull Into The Long Driveway To The Approx 3000 Sq Ft Bungalow Set Amongst The Towering Trees. Privacy And Tranquility Are The First Words That Come To Mind For This Approx 15 Acre Property. 5 Bdrms Or 4 Plus Office Makes For Plenty Of Space For Whole Family. Oversized Living Rm With Floor To Ceiling Stone Fireplace. Cozy Family Rm With Gas Fireplace & Tons Of Windows Taking In Views Of Gorgeous Landscape. Walk Out To Tiered Deck Overlooking The Trees.
Extras
Enjoy The Indoor Pool Or Sauna. Extra Space In Finished Rec Rm With W/O To Yard. Paddock Areas. Walking Trails. Main Floor Laundry. The List Is Endless On All This Home Has To Offer!
Property Details
Facts for 9890 Old Scugog Road, Clarington
Status
Days on Market: 14
Last Status: Sold
Sold Date: Jun 10, 2021
Closed Date: Aug 19, 2021
Expiry Date: Sep 27, 2021
Sold Price: $1,600,000
Unavailable Date: Jun 10, 2021
Input Date: May 27, 2021
Property
Status: Sale
Property Type: Detached
Style: Bungalow
Area: Clarington
Community: Rural Clarington
Availability Date: Flexible
Inside
Bedrooms: 5
Bathrooms: 4
Kitchens: 1
Rooms: 12
Den/Family Room: Yes
Air Conditioning: Central Air
Fireplace: Yes
Laundry Level: Main
Central Vacuum: Y
Washrooms: 4
Building
Basement: Fin W/O
Basement 2: Sep Entrance
Heat Type: Heat Pump
Heat Source: Other
Exterior: Brick
Exterior: Stone
Water Supply Type: Drilled Well
Water Supply: Well
Special Designation: Unknown
Other Structures: Paddocks
Parking
Driveway: Private
Garage Spaces: 2
Garage Type: Attached
Covered Parking Spaces: 10
Total Parking Spaces: 12
Fees
Tax Year: 2020
Tax Legal Description: Pt Lt 19 Con 9 Darlingt On As In D491791;*
Taxes: $8,804
Highlights
Feature: Ravine
Feature: Wooded/Treed
Land
Cross Street: Old Scugog/Concessio
Municipality District: Clarington
Fronting On: West
Parcel Number: 267420117
Pool: Indoor
Sewer: Septic
Lot Frontage: 15.03 Acres
Acres: 10-24.99
Additional Media
- Virtual Tour: https://www.dropbox.com/s/5sl96t7w0rngeqi/9890%20Old%20Scugog.mp4?dl=0
Rooms
Room details for 9890 Old Scugog Road, Clarington
| Type | Dimensions | Description |
|---|---|---|
| Kitchen Main | 4.57 x 5.61 | Hardwood Floor |
| Great Rm Main | 4.89 x 7.49 | Hardwood Floor, Stone Fireplace, W/O To Balcony |
| Dining Main | 3.86 x 6.63 | Hardwood Floor |
| Family Main | 5.05 x 8.10 | Broadloom, Gas Fireplace, W/O To Balcony |
| Master Main | 3.39 x 4.83 | Broadloom, His/Hers Closets, W/O To Balcony |
| 2nd Br Main | 3.20 x 3.89 | Broadloom, Double Closet |
| 3rd Br Main | 3.35 x 3.62 | Broadloom, Double Closet |
| 4th Br Main | 3.39 x 3.93 | Broadloom, His/Hers Closets |
| 5th Br Main | 3.01 x 3.34 | Broadloom, Double Closet |
| Rec Bsmt | 4.83 x 7.33 | Laminate, Stone Fireplace, W/O To Yard |
| Exercise Bsmt | 3.81 x 7.88 | Laminate, W/O To Garage, Irregular Rm |
| Other Bsmt | 7.79 x 12.30 | Hot Tub, W/O To Yard, Sauna |
| XXXXXXXX | XXX XX, XXXX |
XXXX XXX XXXX |
$X,XXX,XXX |
| XXX XX, XXXX |
XXXXXX XXX XXXX |
$X,XXX,XXX |
| XXXXXXXX XXXX | XXX XX, XXXX | $1,600,000 XXX XXXX |
| XXXXXXXX XXXXXX | XXX XX, XXXX | $1,499,900 XXX XXXX |

Hampton Junior Public School
Elementary: PublicEnniskillen Public School
Elementary: PublicM J Hobbs Senior Public School
Elementary: PublicCartwright Central Public School
Elementary: PublicSeneca Trail Public School Elementary School
Elementary: PublicNorman G. Powers Public School
Elementary: PublicCourtice Secondary School
Secondary: PublicHoly Trinity Catholic Secondary School
Secondary: CatholicClarington Central Secondary School
Secondary: PublicSt. Stephen Catholic Secondary School
Secondary: CatholicEastdale Collegiate and Vocational Institute
Secondary: PublicMaxwell Heights Secondary School
Secondary: Public- 3 bath
- 5 bed
8 Maple Street, Clarington, Ontario • L1C 6N3 • Rural Clarington



