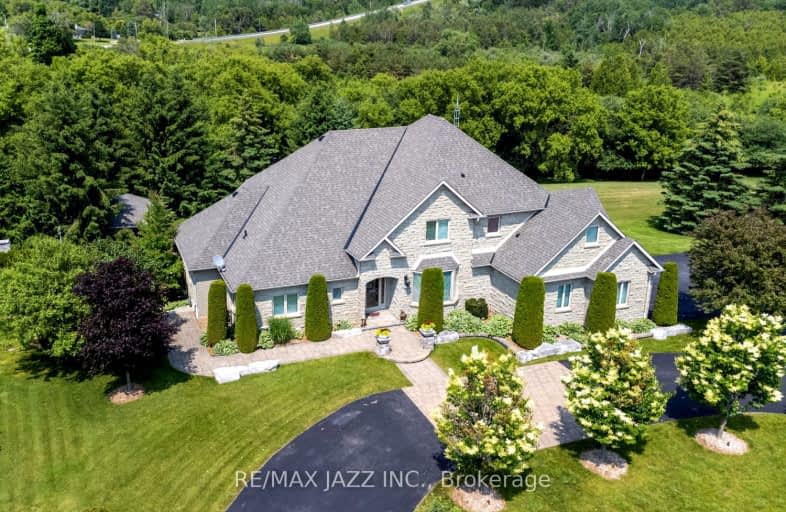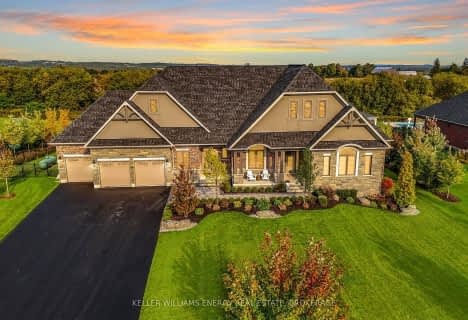Car-Dependent
- Almost all errands require a car.
2
/100
Somewhat Bikeable
- Most errands require a car.
25
/100

Hampton Junior Public School
Elementary: Public
5.09 km
Monsignor Leo Cleary Catholic Elementary School
Elementary: Catholic
8.93 km
Enniskillen Public School
Elementary: Public
0.86 km
M J Hobbs Senior Public School
Elementary: Public
5.88 km
Seneca Trail Public School Elementary School
Elementary: Public
7.96 km
Norman G. Powers Public School
Elementary: Public
8.53 km
Courtice Secondary School
Secondary: Public
10.74 km
Holy Trinity Catholic Secondary School
Secondary: Catholic
12.22 km
Clarington Central Secondary School
Secondary: Public
12.24 km
St. Stephen Catholic Secondary School
Secondary: Catholic
11.13 km
Eastdale Collegiate and Vocational Institute
Secondary: Public
12.05 km
Maxwell Heights Secondary School
Secondary: Public
9.39 km
-
Solina Community Park
Solina Rd, Solina ON 3.99km -
Long Sault Conservation spot
Clarington ON 5.11km -
Glenbourne Park
Glenbourne Dr, Oshawa ON 9.28km
-
TD Bank Financial Group
981 Taunton Rd E, Oshawa ON L1K 0Z7 9.53km -
CIBC Cash Dispenser
812 Taunton Rd E, Oshawa ON L1K 1G5 9.93km -
CIBC
1400 Clearbrook Dr, Oshawa ON L1K 2N7 10.28km



