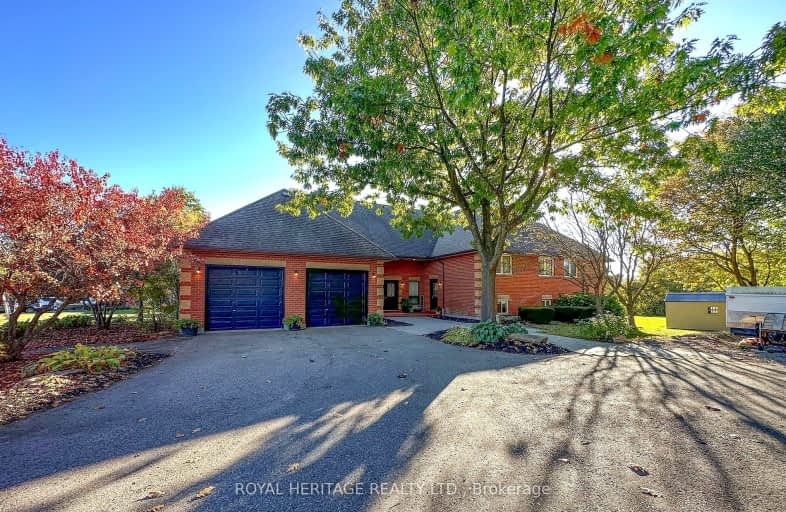Car-Dependent
- Almost all errands require a car.
Somewhat Bikeable
- Most errands require a car.

Hampton Junior Public School
Elementary: PublicMonsignor Leo Cleary Catholic Elementary School
Elementary: CatholicEnniskillen Public School
Elementary: PublicM J Hobbs Senior Public School
Elementary: PublicSeneca Trail Public School Elementary School
Elementary: PublicNorman G. Powers Public School
Elementary: PublicCourtice Secondary School
Secondary: PublicHoly Trinity Catholic Secondary School
Secondary: CatholicClarington Central Secondary School
Secondary: PublicSt. Stephen Catholic Secondary School
Secondary: CatholicEastdale Collegiate and Vocational Institute
Secondary: PublicMaxwell Heights Secondary School
Secondary: Public-
Country Perks
1648 Taunton Road, Hampton, ON L0B 1J0 6.8km -
Kelseys Original Roadhouse
1312 Harmony Rd N, Oshawa, ON L1H 7K5 10.78km -
The Toad Stool Social House
701 Grandview Street N, Oshawa, ON L1K 2K1 11.85km
-
McDonald's
1471 Harmony Road, Oshawa, ON L1H 7K5 10.22km -
McDonald's
1369 Harmony Road N, Oshawa, ON L1H 7K5 10.45km -
Tim Hortons
1361 Harmony Road N, Oshawa, ON L1H 7K4 10.59km
-
GoodLife Fitness
1385 Harmony Road North, Oshawa, ON L1H 7K5 10.63km -
LA Fitness
1189 Ritson Road North, Ste 4a, Oshawa, ON L1G 8B9 12.14km -
Durham Ultimate Fitness Club
69 Taunton Road West, Oshawa, ON L1G 7B4 12.91km
-
Shoppers Drug Mart
300 Taunton Road E, Oshawa, ON L1G 7T4 11.86km -
IDA Windfields Pharmacy & Medical Centre
2620 Simcoe Street N, Unit 1, Oshawa, ON L1L 0R1 12.21km -
IDA SCOTTS DRUG MART
1000 Simcoe Street N, Oshawa, ON L1G 4W4 13.33km
-
Strack's Smokin Grill
10249 Old Scugog Road, Blackstock, ON L0B 1B0 4.18km -
Noftys Chip Truck
2363 Taunton Rd, Hampton, ON L1C 3K2 6.82km -
Stefano's Pizzeria
2363 Taunton Road, Hampton, ON L0B 1J0 6.8km
-
Oshawa Centre
419 King Street West, Oshawa, ON L1J 2K5 16.33km -
Whitby Mall
1615 Dundas Street E, Whitby, ON L1N 7G3 18.49km -
SmartCentres Pickering
1899 Brock Road, Pickering, ON L1V 4H7 30.59km
-
Real Canadian Superstore
1385 Harmony Road N, Oshawa, ON L1H 7K5 10.27km -
M&M Food Market
766 Taunton Road E, Unit 6, Oshawa, ON L1K 1B7 10.78km -
Sobeys
1377 Wilson Road N, Oshawa, ON L1K 2Z5 11.22km
-
The Beer Store
200 Ritson Road N, Oshawa, ON L1H 5J8 14.39km -
LCBO
400 Gibb Street, Oshawa, ON L1J 0B2 16.79km -
Liquor Control Board of Ontario
74 Thickson Road S, Whitby, ON L1N 7T2 18.61km
-
Petro-Canada
1653 Taunton Road E, Hampton, ON L0B 1J0 8.17km -
Fireplace Plus
900 Hopkins Street, Unit 1, Whitby, ON L1N 6A9 19.77km -
Country Hearth & Chimney
7650 County Road 2, RR4, Cobourg, ON K9A 4J7 45.97km
-
Cineplex Odeon
1351 Grandview Street N, Oshawa, ON L1K 0G1 9.98km -
Regent Theatre
50 King Street E, Oshawa, ON L1H 1B3 15.19km -
Landmark Cinemas
75 Consumers Drive, Whitby, ON L1N 9S2 20.08km
-
Clarington Public Library
2950 Courtice Road, Courtice, ON L1E 2H8 11.77km -
Oshawa Public Library, McLaughlin Branch
65 Bagot Street, Oshawa, ON L1H 1N2 15.61km -
Scugog Memorial Public Library
231 Water Street, Port Perry, ON L9L 1A8 16.45km
-
Lakeridge Health
47 Liberty Street S, Bowmanville, ON L1C 2N4 14.56km -
Lakeridge Health
1 Hospital Court, Oshawa, ON L1G 2B9 15.4km -
Ontario Shores Centre for Mental Health Sciences
700 Gordon Street, Whitby, ON L1N 5S9 23.43km



