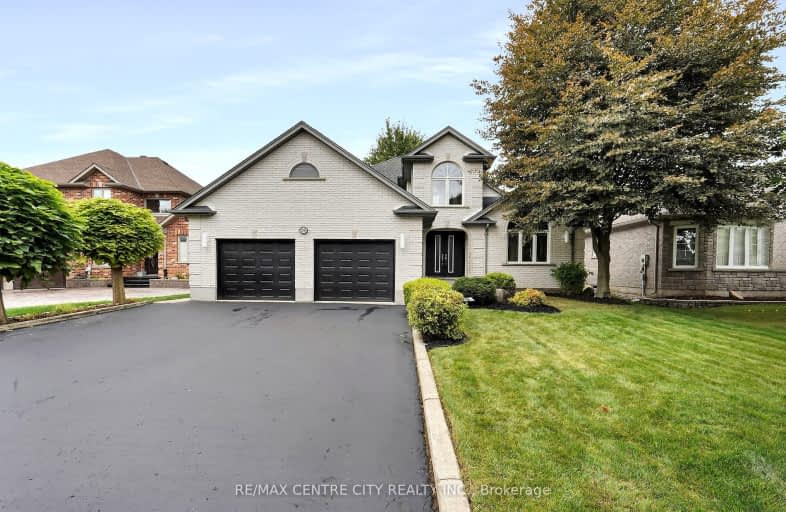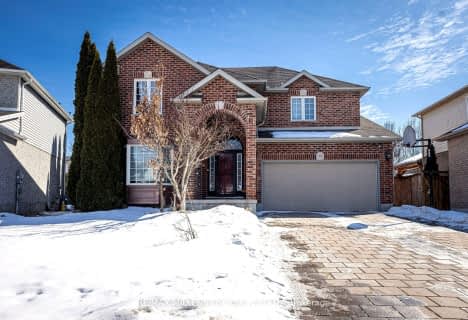
Video Tour
Car-Dependent
- Most errands require a car.
45
/100
Some Transit
- Most errands require a car.
34
/100
Bikeable
- Some errands can be accomplished on bike.
67
/100

Cedar Hollow Public School
Elementary: Public
1.48 km
St Anne's Separate School
Elementary: Catholic
1.84 km
Hillcrest Public School
Elementary: Public
1.37 km
St Mark
Elementary: Catholic
0.79 km
Northridge Public School
Elementary: Public
0.73 km
Stoney Creek Public School
Elementary: Public
1.84 km
Robarts Provincial School for the Deaf
Secondary: Provincial
2.81 km
Robarts/Amethyst Demonstration Secondary School
Secondary: Provincial
2.81 km
École secondaire Gabriel-Dumont
Secondary: Public
2.16 km
École secondaire catholique École secondaire Monseigneur-Bruyère
Secondary: Catholic
2.17 km
Montcalm Secondary School
Secondary: Public
1.36 km
A B Lucas Secondary School
Secondary: Public
1.68 km
-
Constitution Park
735 Grenfell Dr, London ON N5X 2C4 1.68km -
The Great Escape
1295 Highbury Ave N, London ON N5Y 5L3 1.72km -
Wenige Park
2.02km
-
BMO Bank of Montreal
1505 Highbury Ave N, London ON N5Y 0A9 0.46km -
Bitcoin Depot - Bitcoin ATM
1878 Highbury Ave N, London ON N5X 4A6 0.93km -
BMO Bank of Montreal
1275 Highbury Ave N (at Huron St.), London ON N5Y 1A8 1.97km













