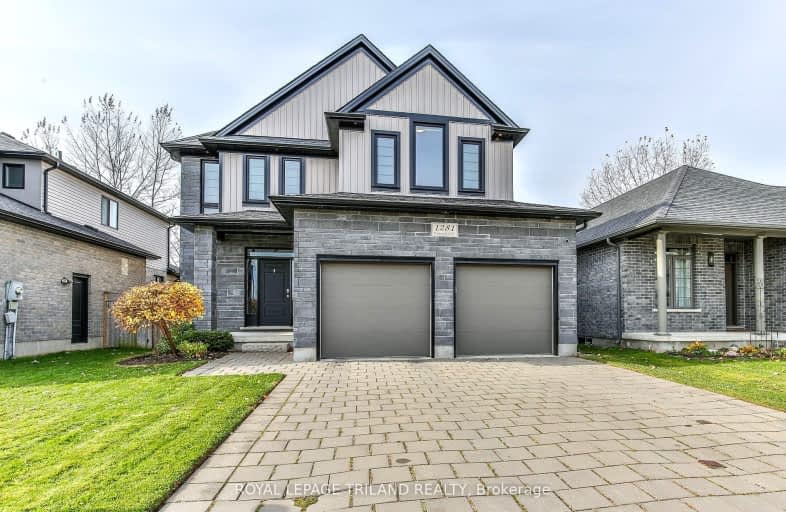Car-Dependent
- Most errands require a car.
30
/100
Some Transit
- Most errands require a car.
31
/100
Somewhat Bikeable
- Most errands require a car.
37
/100

Centennial Central School
Elementary: Public
1.96 km
St Mark
Elementary: Catholic
1.99 km
Stoneybrook Public School
Elementary: Public
2.80 km
Northridge Public School
Elementary: Public
1.86 km
Jack Chambers Public School
Elementary: Public
2.50 km
Stoney Creek Public School
Elementary: Public
0.65 km
École secondaire Gabriel-Dumont
Secondary: Public
4.13 km
École secondaire catholique École secondaire Monseigneur-Bruyère
Secondary: Catholic
4.14 km
Mother Teresa Catholic Secondary School
Secondary: Catholic
0.48 km
Montcalm Secondary School
Secondary: Public
3.85 km
Medway High School
Secondary: Public
3.44 km
A B Lucas Secondary School
Secondary: Public
2.03 km
-
Wenige Park
0.55km -
Constitution Park
735 Grenfell Dr, London ON N5X 2C4 1.38km -
Creekside Park
1.57km
-
BMO Bank of Montreal
1595 Adelaide St N, London ON N5X 4E8 1.83km -
Bitcoin Depot - Bitcoin ATM
1878 Highbury Ave N, London ON N5X 4A6 1.9km -
TD Bank Financial Group
608 Fanshawe Park Rd E, London ON N5X 1L1 1.96km














