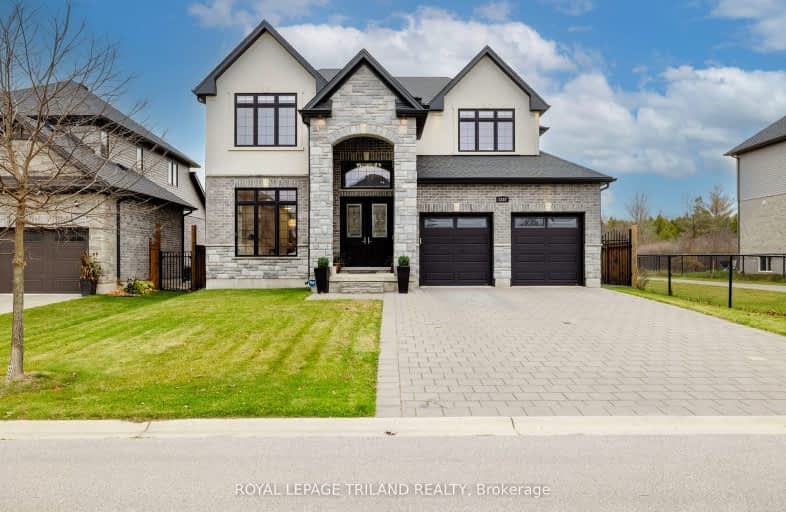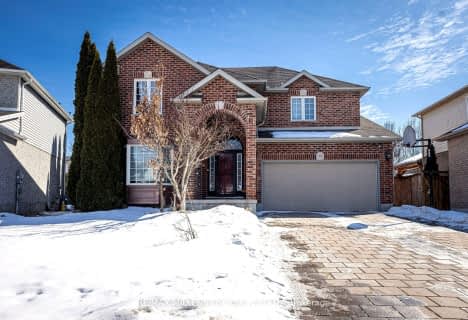Car-Dependent
- Almost all errands require a car.
14
/100
Some Transit
- Most errands require a car.
27
/100
Somewhat Bikeable
- Most errands require a car.
33
/100

Centennial Central School
Elementary: Public
1.61 km
St Mark
Elementary: Catholic
2.60 km
Stoneybrook Public School
Elementary: Public
3.26 km
Northridge Public School
Elementary: Public
2.45 km
Jack Chambers Public School
Elementary: Public
2.80 km
Stoney Creek Public School
Elementary: Public
1.24 km
École secondaire Gabriel-Dumont
Secondary: Public
4.74 km
École secondaire catholique École secondaire Monseigneur-Bruyère
Secondary: Catholic
4.74 km
Mother Teresa Catholic Secondary School
Secondary: Catholic
0.84 km
Montcalm Secondary School
Secondary: Public
4.42 km
Medway High School
Secondary: Public
3.30 km
A B Lucas Secondary School
Secondary: Public
2.61 km
-
Creekside Park
1.91km -
Constitution Park
735 Grenfell Dr, London ON N5X 2C4 1.96km -
Arva Park
3.45km
-
TD Bank Financial Group
608 Fanshawe Park Rd E, London ON N5X 1L1 2.45km -
Continental Currency Exchange
1680 Richmond St, London ON N6G 3Y9 4.13km -
TD Canada Trust ATM
1314 Huron St, London ON N5Y 4V2 4.86km














