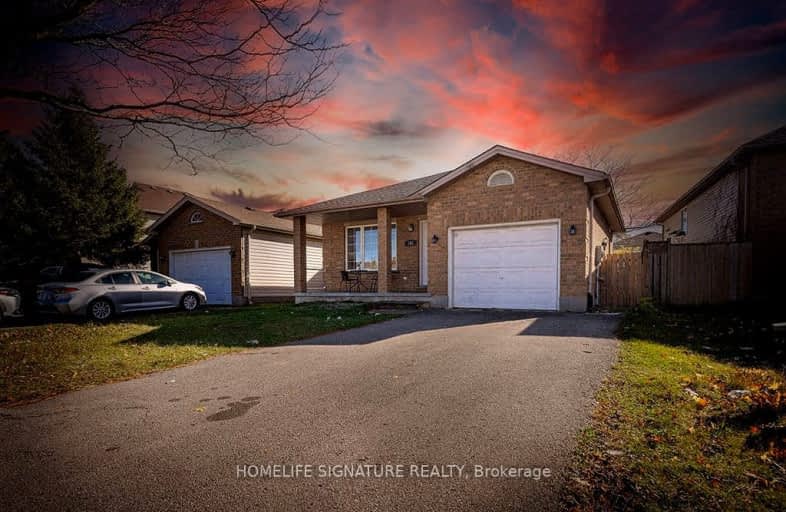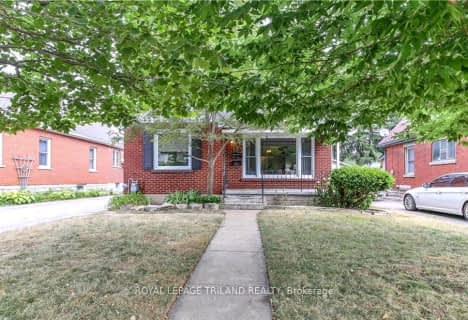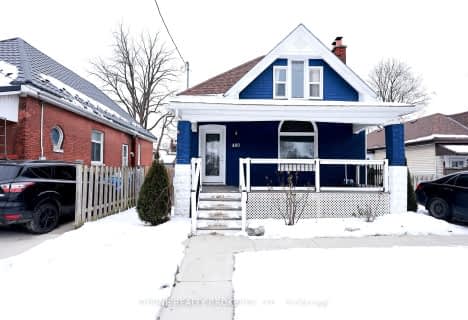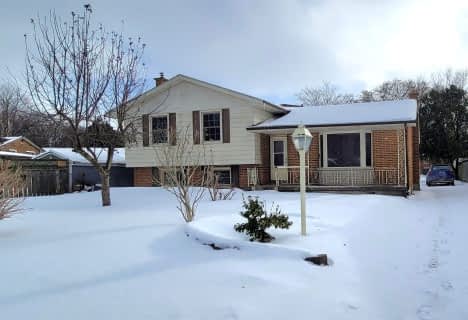
Video Tour
Somewhat Walkable
- Some errands can be accomplished on foot.
52
/100
Some Transit
- Most errands require a car.
49
/100
Bikeable
- Some errands can be accomplished on bike.
66
/100

Robarts Provincial School for the Deaf
Elementary: Provincial
0.89 km
Robarts/Amethyst Demonstration Elementary School
Elementary: Provincial
0.89 km
École élémentaire catholique Ste-Jeanne-d'Arc
Elementary: Catholic
0.93 km
Evelyn Harrison Public School
Elementary: Public
0.75 km
Franklin D Roosevelt Public School
Elementary: Public
0.91 km
Chippewa Public School
Elementary: Public
1.30 km
Robarts Provincial School for the Deaf
Secondary: Provincial
0.89 km
Robarts/Amethyst Demonstration Secondary School
Secondary: Provincial
0.89 km
Thames Valley Alternative Secondary School
Secondary: Public
2.35 km
Montcalm Secondary School
Secondary: Public
1.62 km
John Paul II Catholic Secondary School
Secondary: Catholic
1.02 km
Clarke Road Secondary School
Secondary: Public
2.95 km
-
Flanders Park
Wistow St (at Rhine Ave.), London ON 1.31km -
The Great Escape
1295 Highbury Ave N, London ON N5Y 5L3 1.43km -
Culver Park
Ontario 1.51km
-
Bitcoin Depot - Bitcoin ATM
1472 Huron St, London ON N5V 2E5 0.84km -
TD Canada Trust ATM
1314 Huron St, London ON N5Y 4V2 1.39km -
CIBC
1769 Dundas St, London ON N5W 3E6 2.11km













