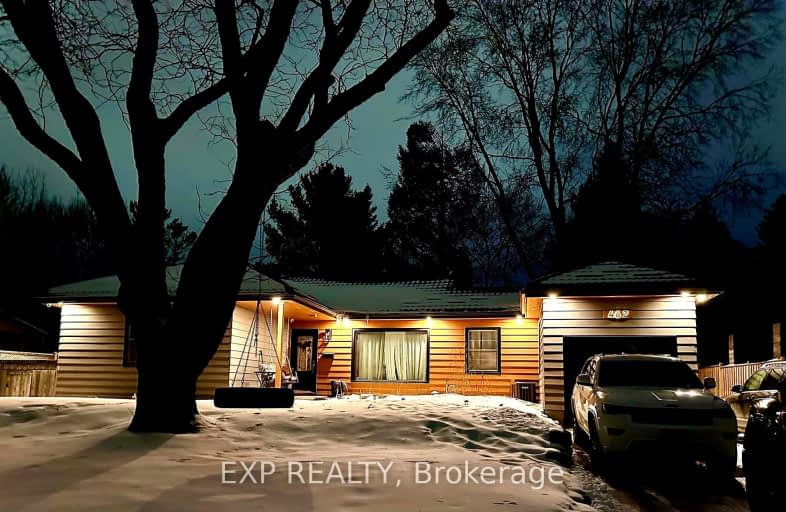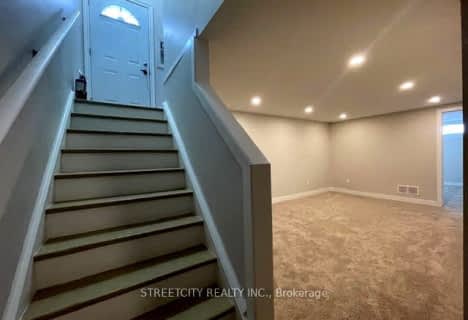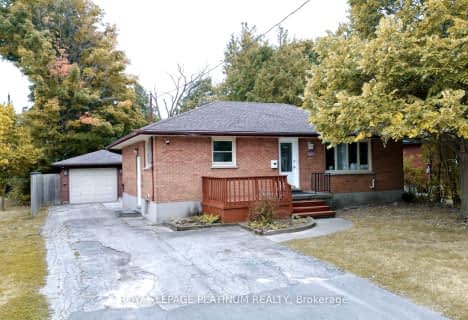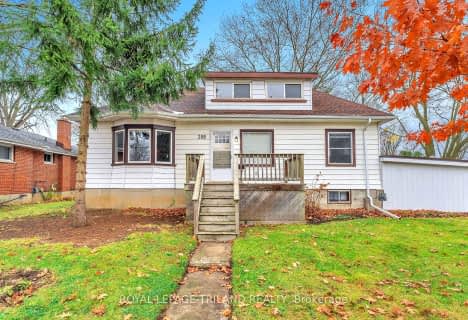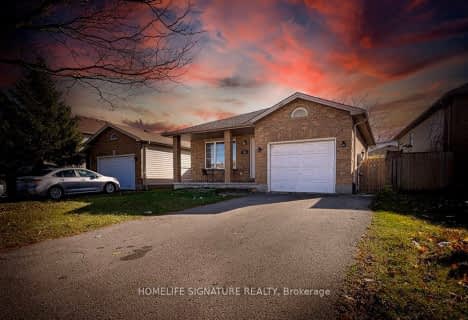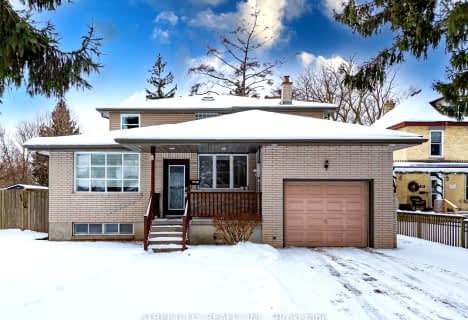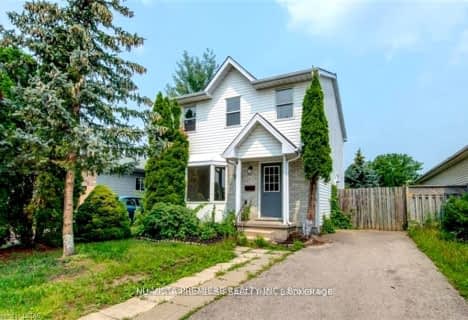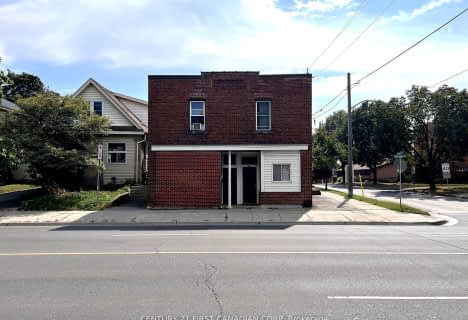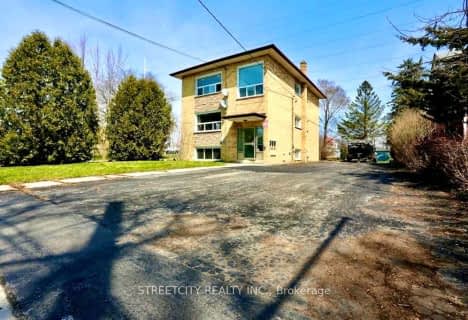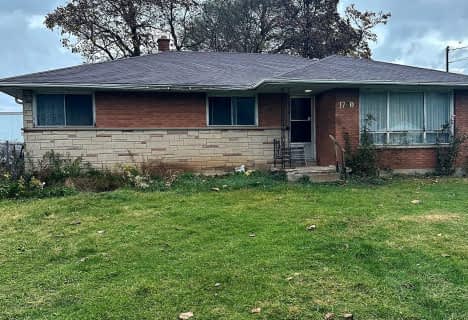Car-Dependent
- Most errands require a car.
Good Transit
- Some errands can be accomplished by public transportation.
Somewhat Bikeable
- Most errands require a car.

St Pius X Separate School
Elementary: CatholicSt Robert Separate School
Elementary: CatholicBonaventure Meadows Public School
Elementary: PublicPrincess AnneFrench Immersion Public School
Elementary: PublicJohn P Robarts Public School
Elementary: PublicLord Nelson Public School
Elementary: PublicRobarts Provincial School for the Deaf
Secondary: ProvincialRobarts/Amethyst Demonstration Secondary School
Secondary: ProvincialThames Valley Alternative Secondary School
Secondary: PublicMontcalm Secondary School
Secondary: PublicJohn Paul II Catholic Secondary School
Secondary: CatholicClarke Road Secondary School
Secondary: Public-
Town Square
0.43km -
Culver Park
Ontario 1.1km -
East Lions Park
1731 Churchill Ave (Winnipeg street), London ON N5W 5P4 1.6km
-
TD Canada Trust ATM
1920 Dundas St, London ON N5V 3P1 0.49km -
CIBC
380 Clarke Rd (Dundas St.), London ON N5W 6E7 0.59km -
Cibc ATM
1900 Dundas St, London ON N5W 3G4 0.62km
