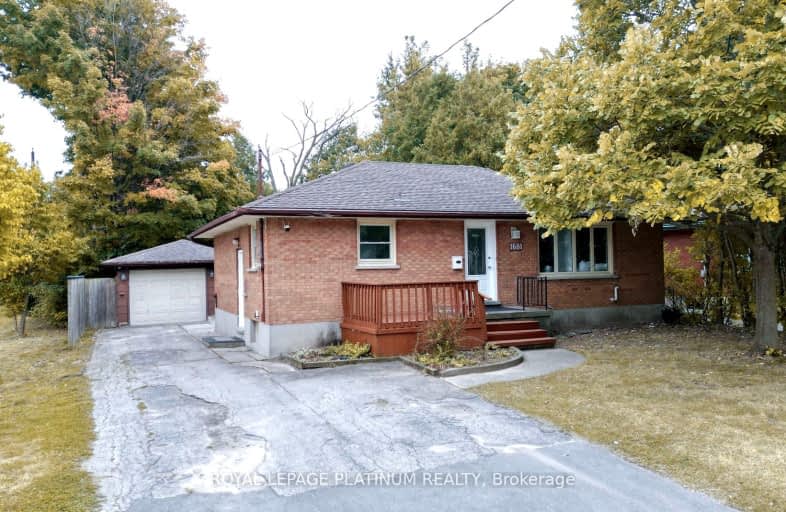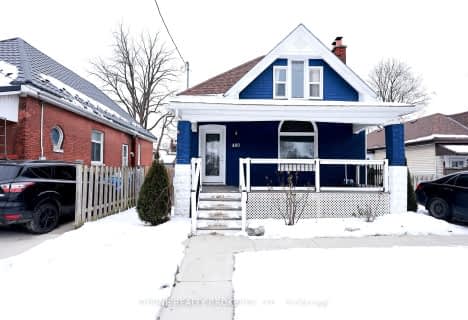Somewhat Walkable
- Some errands can be accomplished on foot.
59
/100
Good Transit
- Some errands can be accomplished by public transportation.
57
/100
Bikeable
- Some errands can be accomplished on bike.
58
/100

Robarts/Amethyst Demonstration Elementary School
Elementary: Provincial
1.47 km
St Pius X Separate School
Elementary: Catholic
1.72 km
Evelyn Harrison Public School
Elementary: Public
1.67 km
Académie de la Tamise
Elementary: Public
1.58 km
Franklin D Roosevelt Public School
Elementary: Public
0.24 km
Prince Charles Public School
Elementary: Public
1.71 km
Robarts Provincial School for the Deaf
Secondary: Provincial
1.47 km
Robarts/Amethyst Demonstration Secondary School
Secondary: Provincial
1.47 km
Thames Valley Alternative Secondary School
Secondary: Public
1.84 km
Montcalm Secondary School
Secondary: Public
2.71 km
John Paul II Catholic Secondary School
Secondary: Catholic
1.39 km
Clarke Road Secondary School
Secondary: Public
1.87 km
-
Culver Park
ON 0.67km -
East Lions Park
1731 Churchill Ave (Winnipeg street), London ON N5W 5P4 1.57km -
Town Square
1.59km
-
RBC Royal Bank
1670 Dundas St (at Saul St.), London ON N5W 3C7 0.84km -
BMO Bank of Montreal
1820 Dundas St (at Beatrice St.), London ON N5W 3E5 1.02km -
Scotiabank
1880 Dundas St, London ON N5W 3G2 1.21km














