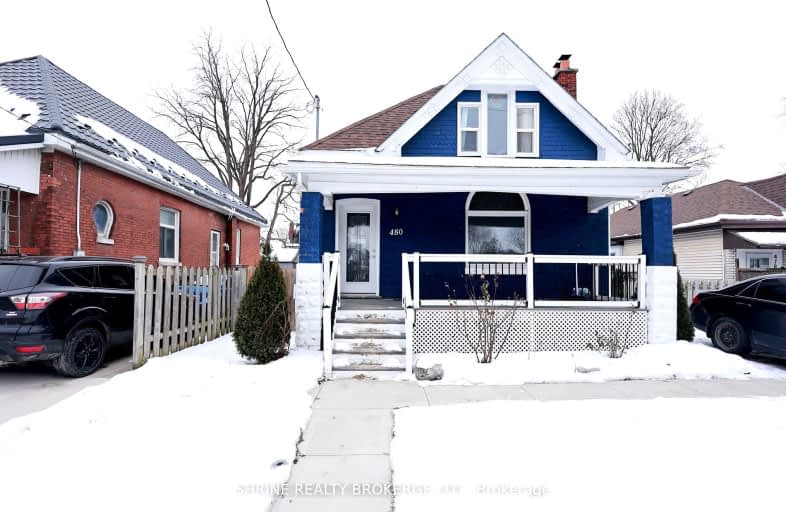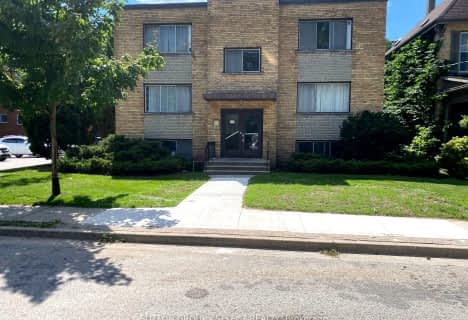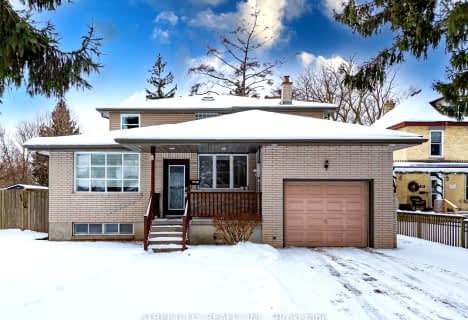Very Walkable
- Most errands can be accomplished on foot.
Some Transit
- Most errands require a car.
Very Bikeable
- Most errands can be accomplished on bike.

Trafalgar Public School
Elementary: PublicBlessed Sacrament Separate School
Elementary: CatholicKnollwood Park Public School
Elementary: PublicSt Mary School
Elementary: CatholicEast Carling Public School
Elementary: PublicAcadémie de la Tamise
Elementary: PublicRobarts Provincial School for the Deaf
Secondary: ProvincialRobarts/Amethyst Demonstration Secondary School
Secondary: ProvincialThames Valley Alternative Secondary School
Secondary: PublicB Davison Secondary School Secondary School
Secondary: PublicJohn Paul II Catholic Secondary School
Secondary: CatholicH B Beal Secondary School
Secondary: Public-
McCormick Park
Curry St, London ON 0.71km -
McMahen Park
640 Adelaide St N (at Pallmall), London ON N6B 3K1 1.18km -
Occupylondon - COccupylondonampbell Park
London ON 1.23km
-
TD Canada Trust Branch and ATM
745 York St, London ON N5W 2S6 0.98km -
President's Choice Financial Pavilion and ATM
825 Oxford St E, London ON N5Y 3J8 1.18km -
BMO Bank of Montreal
555 Hamilton Rd, London ON N5Z 1S5 1.68km






















