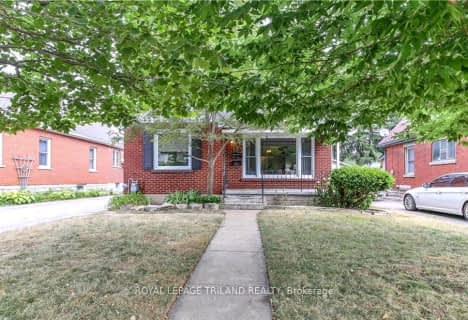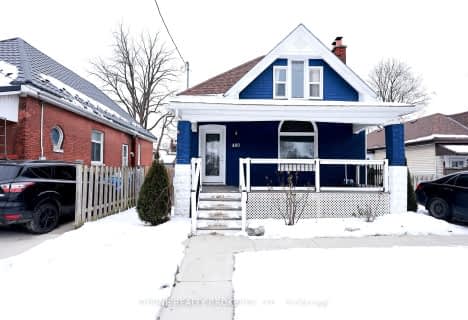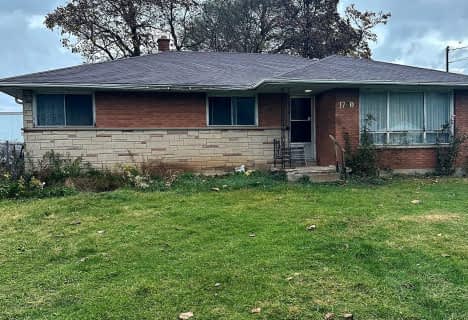
St Bernadette Separate School
Elementary: Catholic
0.67 km
St Pius X Separate School
Elementary: Catholic
0.81 km
Fairmont Public School
Elementary: Public
1.04 km
Tweedsmuir Public School
Elementary: Public
0.98 km
Prince Charles Public School
Elementary: Public
0.74 km
Princess AnneFrench Immersion Public School
Elementary: Public
0.85 km
Robarts Provincial School for the Deaf
Secondary: Provincial
3.34 km
Robarts/Amethyst Demonstration Secondary School
Secondary: Provincial
3.34 km
Thames Valley Alternative Secondary School
Secondary: Public
1.91 km
B Davison Secondary School Secondary School
Secondary: Public
2.77 km
John Paul II Catholic Secondary School
Secondary: Catholic
3.12 km
Clarke Road Secondary School
Secondary: Public
1.96 km












