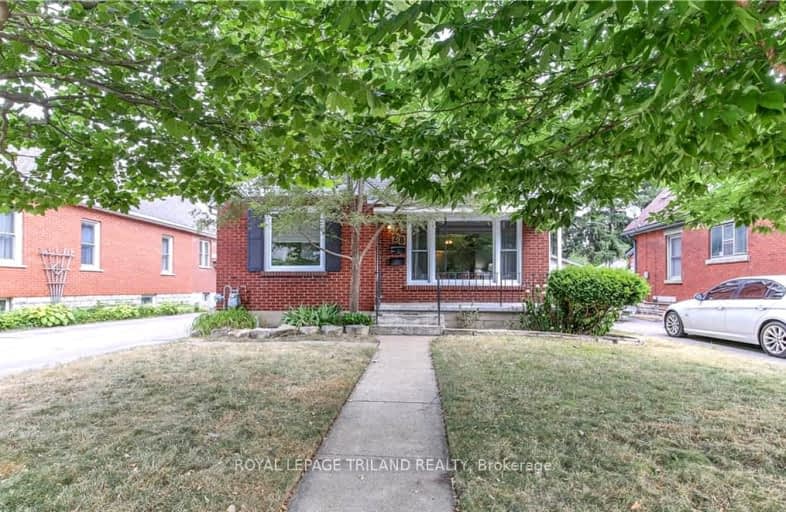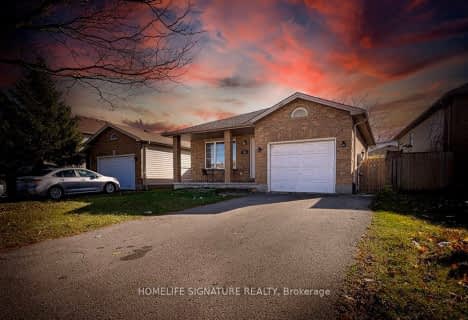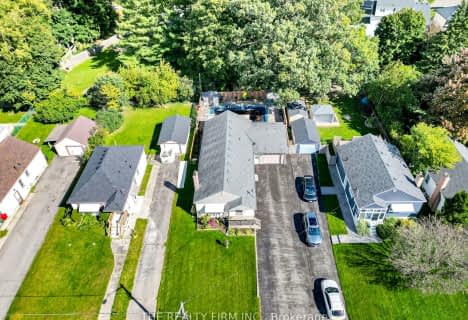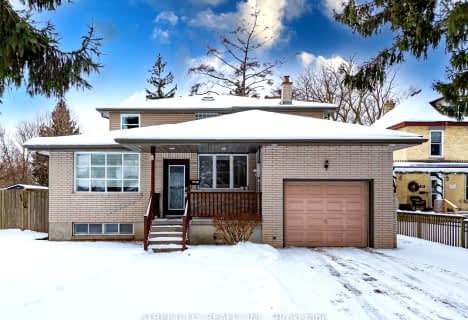Somewhat Walkable
- Some errands can be accomplished on foot.
Some Transit
- Most errands require a car.
Bikeable
- Some errands can be accomplished on bike.

Holy Cross Separate School
Elementary: CatholicSt Pius X Separate School
Elementary: CatholicEaling Public School
Elementary: PublicAcadémie de la Tamise
Elementary: PublicFranklin D Roosevelt Public School
Elementary: PublicPrince Charles Public School
Elementary: PublicRobarts Provincial School for the Deaf
Secondary: ProvincialRobarts/Amethyst Demonstration Secondary School
Secondary: ProvincialThames Valley Alternative Secondary School
Secondary: PublicB Davison Secondary School Secondary School
Secondary: PublicJohn Paul II Catholic Secondary School
Secondary: CatholicClarke Road Secondary School
Secondary: Public-
Kiwanis Park
Wavell St (Highbury & Brydges), London ON 0.78km -
Vimy Ridge Park
1443 Trafalgar St, London ON N5W 0A8 1.15km -
Victoria Park, London, Ontario
580 Clarence St, London ON N6A 3G1 1.28km
-
Cibc ATM
1331 Dundas St, London ON N5W 5P3 0.35km -
BMO Bank of Montreal
1299 Oxford St E, London ON N5Y 4W5 1.65km -
CIBC
1299 Oxford St E (in Oxbury Mall), London ON N5Y 4W5 1.66km






















