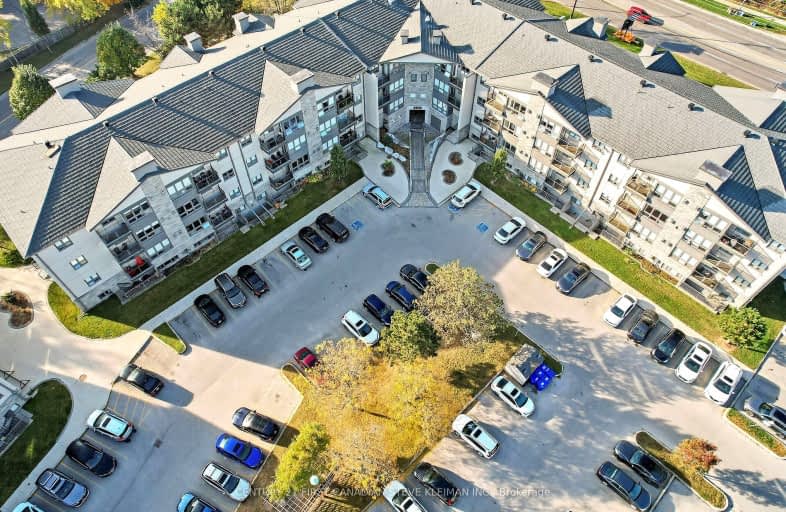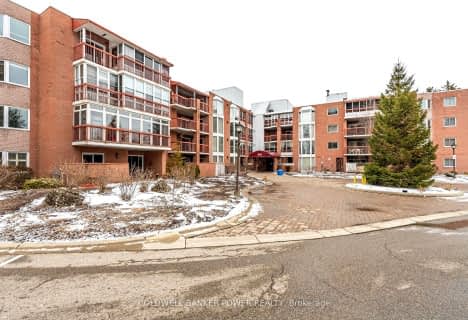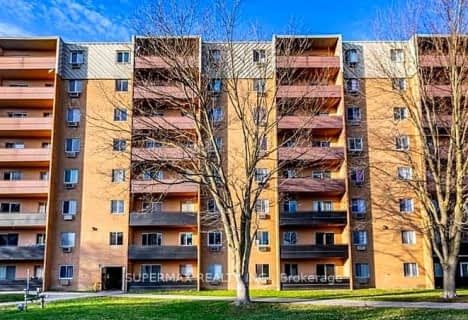Very Walkable
- Most errands can be accomplished on foot.
Good Transit
- Some errands can be accomplished by public transportation.
Very Bikeable
- Most errands can be accomplished on bike.

University Heights Public School
Elementary: PublicSt. Kateri Separate School
Elementary: CatholicStoneybrook Public School
Elementary: PublicMasonville Public School
Elementary: PublicSt Catherine of Siena
Elementary: CatholicJack Chambers Public School
Elementary: PublicÉcole secondaire Gabriel-Dumont
Secondary: PublicÉcole secondaire catholique École secondaire Monseigneur-Bruyère
Secondary: CatholicMother Teresa Catholic Secondary School
Secondary: CatholicMedway High School
Secondary: PublicSir Frederick Banting Secondary School
Secondary: PublicA B Lucas Secondary School
Secondary: Public-
M&M Food Market
1673 Richmond Street Unit 20A, London 0.45km -
Thames Market
266 Epworth Avenue, London 2.15km -
Food Basics
1225 Wonderland Road North, London 2.91km
-
Beer Store 3117
1727 Richmond Street, London 0.67km -
LCBO
109 Fanshawe Park Road East, London 0.68km -
Purple Skull Brewing Company
1727 Richmond Street, London 0.68km
-
The Rec Room
1680 Richmond Street Y010, London 0.24km -
Thaifoon Masonville
1680 Richmond Street, London 0.24km -
The Keg Steakhouse + Bar - Masonville
North, 1680 Richmond Street Suite 100, London 0.25km
-
Big Orange
1680 Richmond Street L083A, London 0.24km -
Starbucks
1680 Richmond Street L105A, London 0.39km -
Real Fruit Bubble Tea
1680 Richmond Street L037C, London 0.42km
-
TD Canada Trust Branch and ATM
1663 Richmond Street, London 0.34km -
Continental Currency Exchange
CF Masonville Place, North Centre Road, London 0.39km -
CIBC Branch with ATM
97 Fanshawe Park Road East, London 0.58km
-
Petro-Canada & Car Wash
1679 Richmond Street, London 0.46km -
Canadian Tire Gas+
105 Fanshawe Park Road East, London 0.68km -
Shell
110 Fanshawe Park Road East, London 0.71km
-
GoodLife Fitness London Masonville
116 North Centre Road, London 0.78km -
Canadian Centre for Activity and Aging
Windermere Road, London 0.93km -
NOLimits
1362 Hastings Drive, London 0.95km
-
TD Green Energy Park
1663 Richmond Street, London 0.34km -
Carriage Hill Park
London 0.57km -
Helen Mott Shaw Park
Hillside Drive, London 0.66km
-
London Public Library, Masonville Branch
30 North Centre Road, London 0.43km -
Allyn & Betty Taylor Library
Natural Sciences Centre, 1151 Richmond Street, London 1.37km -
Taylor Research Help
Natural Sciences Centre, 1151 Richmond Street, London 1.48km
-
Compression Care
1574 Richmond Street #22, London 0.29km -
The Medi-Collective - London
94 Fanshawe Park Road East, London 0.66km -
Childrens hospital
12 Perth Drive, London 1.21km
-
I.D.A. Richmond Medical Pharmacy
1653 Richmond Street, London 0.3km -
Shoppers Drug Mart
1680 Richmond Street, London 0.31km -
Masonville Pharmacy
1673 Richmond Street, London 0.41km
-
Hickory Farms
1680 Richmond Street North, London 0.31km -
CF Masonville Place
North, 1680 Richmond Street, London 0.33km -
Mobilinq
1680 Richmond Street Z060, London 0.37km
-
SilverCity London Cinemas
1680 Richmond Street, London 0.45km -
Western Film
University Community Centre, 1151 Richmond Street Room 290, London 1.58km -
University Students' Council (USC) at Western University
Western University, Room 340, University Community Centre Building, London 1.59km
-
The Rec Room
1680 Richmond Street Y010, London 0.24km -
Jack Astor's Bar & Grill London North
88 Fanshawe Park Road East, London 0.54km -
The Canadian Brewhouse (London)
1701 Richmond Street, London 0.57km









