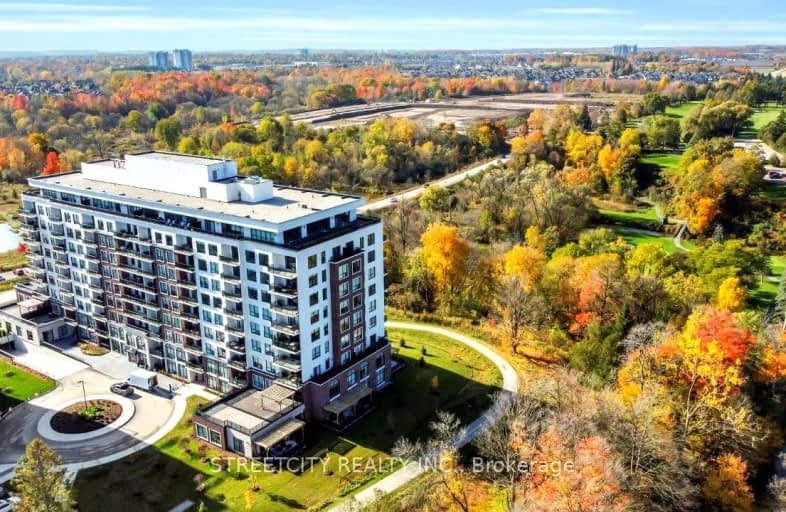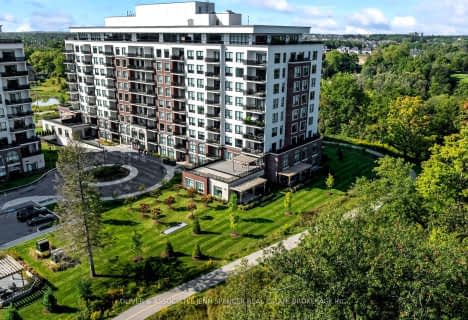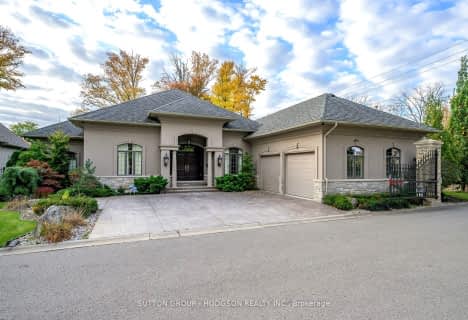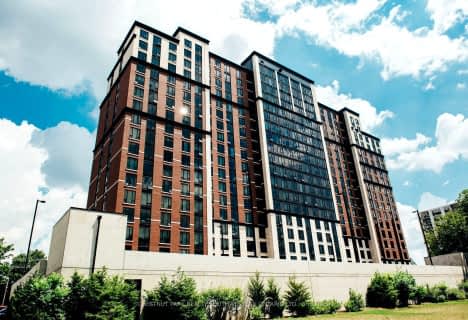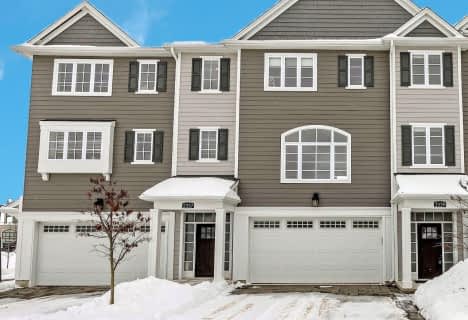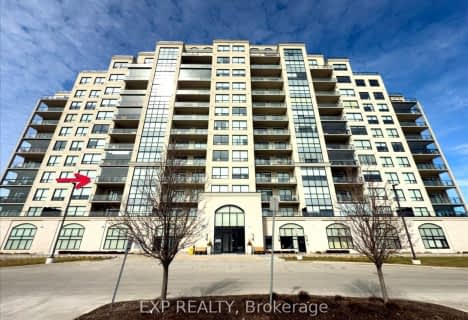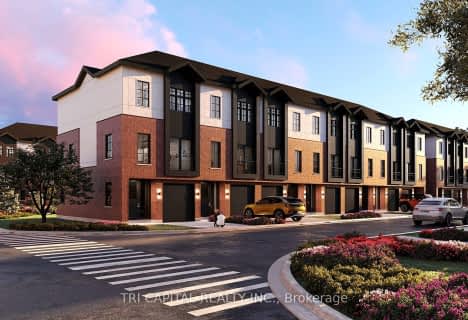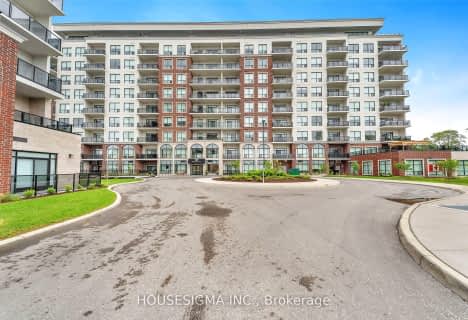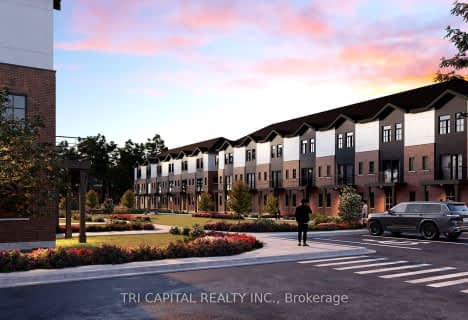Car-Dependent
- Almost all errands require a car.
Some Transit
- Most errands require a car.
Somewhat Bikeable
- Almost all errands require a car.

Sir Arthur Currie Public School
Elementary: PublicSt Marguerite d'Youville
Elementary: CatholicMasonville Public School
Elementary: PublicSt Catherine of Siena
Elementary: CatholicEmily Carr Public School
Elementary: PublicJack Chambers Public School
Elementary: PublicSt. Andre Bessette Secondary School
Secondary: CatholicMother Teresa Catholic Secondary School
Secondary: CatholicOakridge Secondary School
Secondary: PublicMedway High School
Secondary: PublicSir Frederick Banting Secondary School
Secondary: PublicA B Lucas Secondary School
Secondary: Public-
Kirkton-Woodham Community Centre
70497 164 Rd, Kirkton ON N0K 1K0 0.31km -
Plane Tree Park
London ON 1.23km -
Weldon Park
St John's Dr, Arva ON 1.8km
-
Continental Currency Exchange
1680 Richmond St, London ON N6G 3Y9 2.15km -
RBC Royal Bank
96 Fanshawe Park Rd E (at North Centre Rd.), London ON N5X 4C5 2.11km -
CIBC
97 Fanshawe Park Rd E, London ON N5X 2S7 2.17km
- 2 bath
- 2 bed
- 1400 sqft
903-240 Villagewalk Boulevard, London, Ontario • N6G 0P6 • North R
- 2 bath
- 2 bed
- 1800 sqft
409-260 Villagewalk Boulevard, London, Ontario • N5X 0A6 • North R
