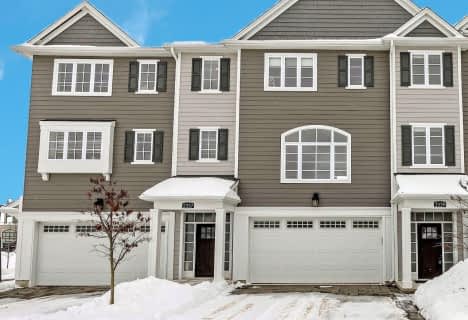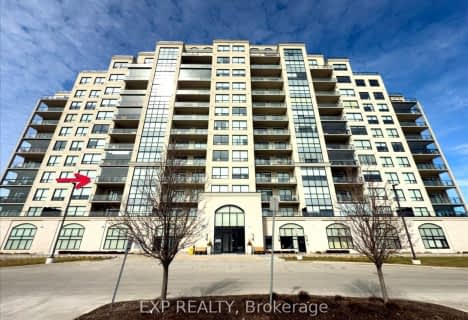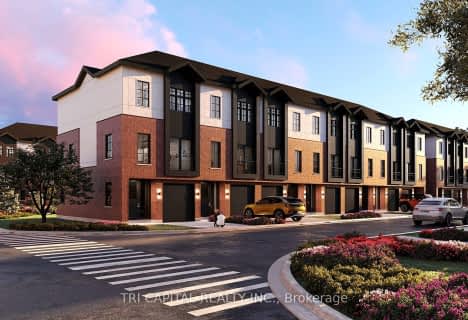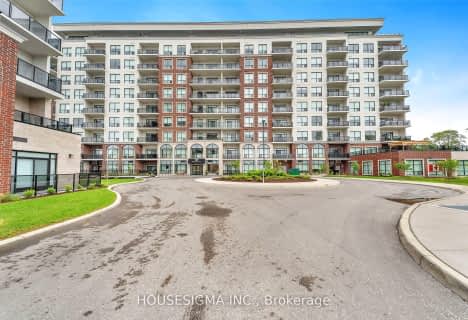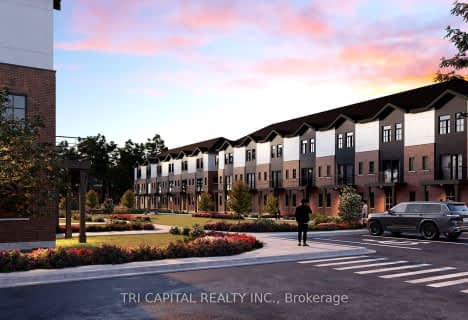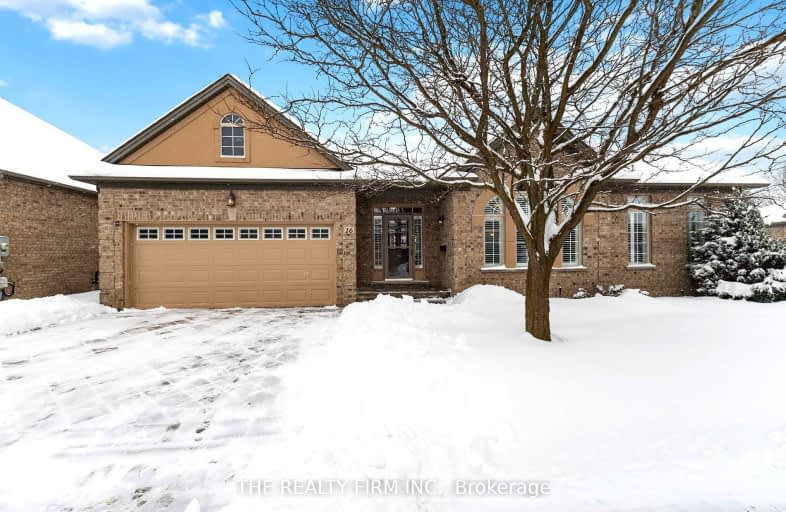
Car-Dependent
- Most errands require a car.
Some Transit
- Most errands require a car.
Bikeable
- Some errands can be accomplished on bike.

Sir Arthur Currie Public School
Elementary: PublicSt Thomas More Separate School
Elementary: CatholicOrchard Park Public School
Elementary: PublicMasonville Public School
Elementary: PublicSt Catherine of Siena
Elementary: CatholicEmily Carr Public School
Elementary: PublicSt. Andre Bessette Secondary School
Secondary: CatholicMother Teresa Catholic Secondary School
Secondary: CatholicOakridge Secondary School
Secondary: PublicMedway High School
Secondary: PublicSir Frederick Banting Secondary School
Secondary: PublicA B Lucas Secondary School
Secondary: Public-
Plane Tree Park
London ON 0.57km -
Ambleside Park
Ontario 0.74km -
Helen Shaw Park
1.21km
-
TD Bank Financial Group
1663 Richmond St, London ON N6G 2N3 1.39km -
TD Canada Trust ATM
1663 Richmond St, London ON N6G 2N3 1.39km -
TD Canada Trust Branch and ATM
2165 Richmond St, London ON N6G 3V9 1.91km
- 2 bath
- 2 bed
- 1400 sqft
903-240 Villagewalk Boulevard, London, Ontario • N6G 0P6 • North R
- 2 bath
- 2 bed
- 1800 sqft
409-260 Villagewalk Boulevard, London, Ontario • N5X 0A6 • North R



